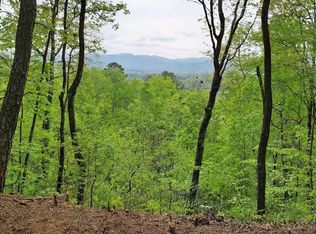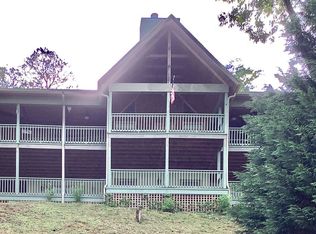One of the BEST long range views in Franklin! Enjoy beautiful Long Range Mountain Views from this well maintained home in desirable Trimont Mountain Estates. This roomy 3 bedroom, 2 bath home has an updated kitchen, newer appliances, wood floors, brick wood burning fireplace opens to both the Dining Room and Living Room. Sliding Doors to the large covered porch makes it light & bright and brings the views right in. Covered porch is 40 x 8 and is a great place for a morning cup of coffee or afternoon glass of tea. Low maintenance lot with lower cleared area with horse shoe pits. Paved to the door with a single car garage in basement. Convenient to town and shopping this one offers everything you look for in the mountains! A definite -Must See- if you are looking for a mountain view!!!
This property is off market, which means it's not currently listed for sale or rent on Zillow. This may be different from what's available on other websites or public sources.


