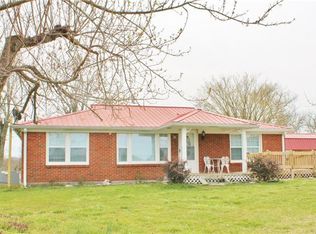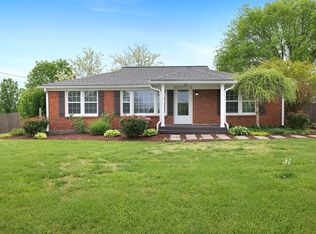Gatlinburg Views! Welcoming Foyer - Lots of Natural Light - Fabulous Eat In Kitchen opens to 14x14 Sunroom w/ Gas FP - Master Suite w/ WIC, Soaking Tub & Standing Shower - Bonus Rm over 2 Car Garage - 2 Storage Buildings - 15x36 Enclosed Detached RV Garage w/ 10x10 Roll Up Door + 2 Walk In Doors - 14x20 Wood Working Shop (Fully Insulated w/ Heat & Air, 100 amp service) - 14x20 Paved Covered Carport - Deck Overlooking backyard (Storage Under) NEAT AS A PIN!
This property is off market, which means it's not currently listed for sale or rent on Zillow. This may be different from what's available on other websites or public sources.

