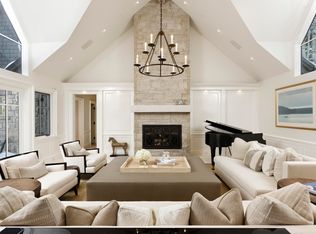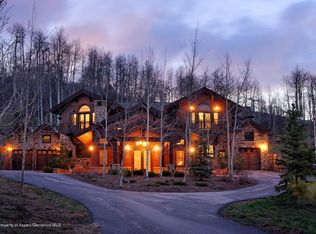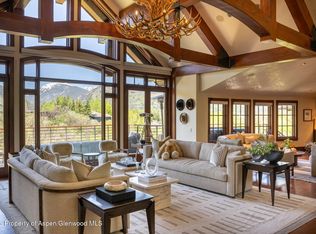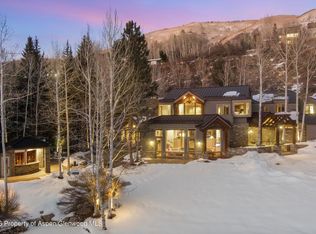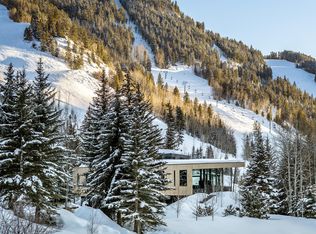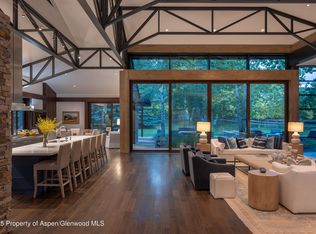Embodying the Aspen lifestyle, this 7,956-square-foot, including garage, six en suite bedroom estate pairs refined mountain living with exceptional convenience—next door to the Tiehack Chairlift and 3.5 miles to downtown Aspen. Recently remodeled and impeccably furnished, the residence offers an effortless blend of sophistication and comfort.
Amenity-rich, the property features a hot tub, cold plunge, and pizza oven nestled within a generous backyard. Inside, two inviting entertaining spaces complement a private gym and massage room, along with a walk-in, humidity- and temperature-controlled wine cellar.
State-of-the-art technology enhances every detail—from Sonos sound and remote shades to a comprehensive security system with cameras, oxygen in the primary suite, motion-sensor lighting, and a fully integrated Control4 smart home network. For the automotive and outdoor enthusiast, a spacious garage with BendPak lifts accommodates four cars and includes dedicated bike storage. Flawlessly executed, this estate stands as the epitome of Aspen's modern mountain luxury.
For sale
$42,000,000
1162 Tiehack Rd, Aspen, CO 81611
6beds
7,811sqft
Est.:
Single Family Residence
Built in 2006
1.03 Acres Lot
$37,010,100 Zestimate®
$5,377/sqft
$442/mo HOA
What's special
Hot tubMassage roomPrivate gymCold plungeDedicated bike storageTwo inviting entertaining spacesMotion-sensor lighting
- 55 days |
- 3,101 |
- 86 |
Zillow last checked: 8 hours ago
Listing updated: January 08, 2026 at 01:13pm
Listed by:
Steven Shane 970-925-6063,
Compass Aspen
Source: AGSMLS,MLS#: 190845
Tour with a local agent
Facts & features
Interior
Bedrooms & bathrooms
- Bedrooms: 6
- Bathrooms: 9
- Full bathrooms: 6
- 1/2 bathrooms: 3
Heating
- Radiant
Cooling
- A/C
Appliances
- Laundry: Inside
Features
- Basement: Finished,Walk-Out Access
- Number of fireplaces: 5
- Fireplace features: Wood Burning
- Furnished: Yes
Interior area
- Total structure area: 7,956
- Total interior livable area: 7,811 sqft
Property
Parking
- Total spaces: 2
- Parking features: Garage
- Garage spaces: 2
Lot
- Size: 1.03 Acres
- Features: Landscaped
Details
- Parcel number: 273511309008
- Zoning: RR
Construction
Type & style
- Home type: SingleFamily
- Architectural style: Other,Contemporary
- Property subtype: Single Family Residence
Materials
- Wood Siding, Stone Veneer, Stucco, Frame
- Foundation: Slab
- Roof: Shake
Condition
- Excellent
- New construction: No
- Year built: 2006
Utilities & green energy
- Water: Public
Community & HOA
Community
- Security: Security System
- Subdivision: Maroon Creek Club
HOA
- Has HOA: Yes
- Services included: Trash, Snow Removal, Maintenance Grounds
- HOA fee: $5,300 annually
Location
- Region: Aspen
Financial & listing details
- Price per square foot: $5,377/sqft
- Tax assessed value: $19,926,600
- Annual tax amount: $44,389
- Date on market: 11/19/2025
- Listing terms: Cash
- Inclusions: Ceiling Fan, Dryer, Freezer, Oven, Refrigerator, Washer, Window Coverings, Water Softener, Range, Microwave, Dishwasher
Estimated market value
$37,010,100
$35.16M - $39.23M
$104,801/mo
Price history
Price history
| Date | Event | Price |
|---|---|---|
| 11/19/2025 | Listed for sale | $42,000,000+511.8%$5,377/sqft |
Source: AGSMLS #190845 Report a problem | ||
| 6/5/2019 | Listing removed | $175,000$22/sqft |
Source: Coldwell Banker Mason Morse-Aspen #155252 Report a problem | ||
| 7/18/2018 | Listed for rent | $175,000$22/sqft |
Source: Coldwell Banker Mason Morse-Aspen #155252 Report a problem | ||
| 11/21/2013 | Sold | $6,865,000-6.6%$879/sqft |
Source: Public Record Report a problem | ||
| 10/5/2013 | Price change | $7,350,000-3.1%$941/sqft |
Source: Aspen Snowmass Sotheby's International Realty #130373 Report a problem | ||
Public tax history
Public tax history
| Year | Property taxes | Tax assessment |
|---|---|---|
| 2025 | $44,390 +9.2% | $1,245,410 -8% |
| 2024 | $40,652 +74.3% | $1,353,950 -0.9% |
| 2023 | $23,329 +0.4% | $1,366,060 +114.7% |
Find assessor info on the county website
BuyAbility℠ payment
Est. payment
$234,756/mo
Principal & interest
$205964
Home insurance
$14700
Other costs
$14092
Climate risks
Neighborhood: 81611
Nearby schools
GreatSchools rating
- 5/10Aspen Middle SchoolGrades: 5-8Distance: 0.3 mi
- 9/10Aspen High SchoolGrades: 9-12Distance: 0.3 mi
- 8/10Aspen Elementary SchoolGrades: PK-4Distance: 0.3 mi
- Loading
- Loading
