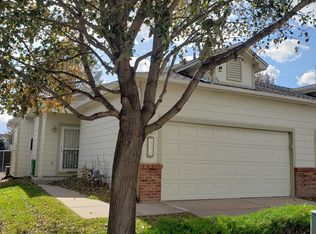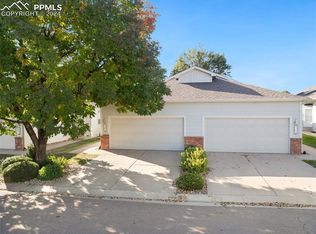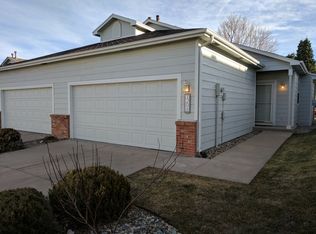Sold for $313,000
$313,000
1162 Samuel Point, Colorado Springs, CO 80906
3beds
1,124sqft
Condominium
Built in 1995
-- sqft lot
$305,600 Zestimate®
$278/sqft
$1,621 Estimated rent
Home value
$305,600
$290,000 - $321,000
$1,621/mo
Zestimate® history
Loading...
Owner options
Explore your selling options
What's special
One level easy living in the exclusive gated community of Foothills At Cheyenne Autumn! 3 bedrooms, 2 full bathrooms and a 2 car garage! Open floorplan with 1,124 square feet of living space! The Kitchen includes a refrigerator, stove, dishwasher and microwave! Plus, there’s a front loading clothes washer & dryer! Feels open and there’s lots of natural light, between the vaulted ceilings, skylights and ample windows. There’s brand new flooring between laminate wood in the common areas and carpeting in the bedrooms! Master Suite is spacious and includes it's own full bathroom and walk in closet! Comfort equipped w/ central air conditioning and a gas fireplace! Plenty of storage in the spacious crawl space underneath! Super low maintenance as the HOA fees include water to the unit, exterior structure maintenance, landscaping / yard maintenance, snow removal from all driveways & walkways and trash removal! Conveniently close to Fort Carson, schools, the World Arena, downtown Colorado Springs, parks and it’s within walking distance to a grocery store!
Zillow last checked: 8 hours ago
Listing updated: June 02, 2025 at 02:49pm
Listed by:
Don Gardner AHWD EPRO GRI SFR SRES SRS 719-640-5855,
Galvan and Gardner Real Estate Group, Inc.
Bought with:
Jackie Shevock
Shevock Real Estate LLC
Source: Pikes Peak MLS,MLS#: 7523921
Facts & features
Interior
Bedrooms & bathrooms
- Bedrooms: 3
- Bathrooms: 2
- Full bathrooms: 2
Heating
- Forced Air, Natural Gas
Cooling
- Ceiling Fan(s), Central Air
Appliances
- Included: 220v in Kitchen, Dishwasher, Disposal, Dryer, Microwave, Refrigerator, Self Cleaning Oven, Washer
- Laundry: Electric Hook-up
Features
- 6-Panel Doors, 9Ft + Ceilings, Skylight (s), Vaulted Ceiling(s), Breakfast Bar, High Speed Internet, Pantry
- Flooring: Carpet, Vinyl/Linoleum, Wood Laminate
- Has basement: No
- Number of fireplaces: 1
- Fireplace features: Gas, One
- Common walls with other units/homes: End Unit
Interior area
- Total structure area: 1,124
- Total interior livable area: 1,124 sqft
- Finished area above ground: 1,124
- Finished area below ground: 0
Property
Parking
- Total spaces: 2
- Parking features: Attached, Garage Door Opener, Concrete Driveway
- Attached garage spaces: 2
Features
- Patio & porch: None
- Fencing: Community
Lot
- Size: 1,742 sqft
- Features: Level, Near Fire Station, Near Park, Near Public Transit, Near Schools, Near Shopping Center, HOA Required $, Landscaped
Details
- Parcel number: 6505209033
Construction
Type & style
- Home type: Condo
- Architectural style: Ranch
- Property subtype: Condominium
- Attached to another structure: Yes
Materials
- Wood Siding
- Foundation: Crawl Space
- Roof: Composite Shingle
Condition
- Existing Home
- New construction: No
- Year built: 1995
Utilities & green energy
- Water: Municipal
- Utilities for property: Phone Available
Community & neighborhood
Location
- Region: Colorado Springs
HOA & financial
HOA
- HOA fee: $325 monthly
- Services included: Common Utilities, Covenant Enforcement, Insurance, Lawn, Management, Snow Removal, Trash Removal, Water
Other
Other facts
- Listing terms: Cash,Conventional,VA Loan
Price history
| Date | Event | Price |
|---|---|---|
| 6/2/2025 | Sold | $313,000-0.6%$278/sqft |
Source: | ||
| 5/23/2025 | Pending sale | $314,900$280/sqft |
Source: | ||
| 5/7/2025 | Listing removed | $314,900$280/sqft |
Source: | ||
| 4/23/2025 | Listed for sale | $314,900$280/sqft |
Source: | ||
| 4/8/2025 | Listing removed | $314,900$280/sqft |
Source: | ||
Public tax history
| Year | Property taxes | Tax assessment |
|---|---|---|
| 2024 | $810 -6.2% | $22,070 |
| 2023 | $863 -6.3% | $22,070 +37.9% |
| 2022 | $921 | $16,000 -2.8% |
Find assessor info on the county website
Neighborhood: Broadmoor
Nearby schools
GreatSchools rating
- 2/10Otero Elementary SchoolGrades: PK-5Distance: 0.3 mi
- 4/10Fox Meadow Middle SchoolGrades: 6-8Distance: 0.8 mi
- 2/10Harrison High SchoolGrades: 9-12Distance: 1.6 mi
Schools provided by the listing agent
- District: Harrison-2
Source: Pikes Peak MLS. This data may not be complete. We recommend contacting the local school district to confirm school assignments for this home.
Get a cash offer in 3 minutes
Find out how much your home could sell for in as little as 3 minutes with a no-obligation cash offer.
Estimated market value$305,600
Get a cash offer in 3 minutes
Find out how much your home could sell for in as little as 3 minutes with a no-obligation cash offer.
Estimated market value
$305,600


