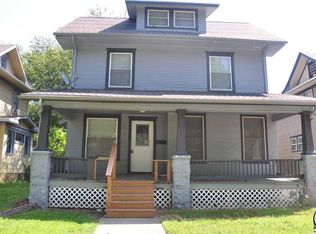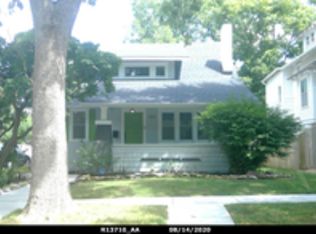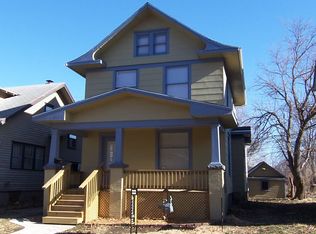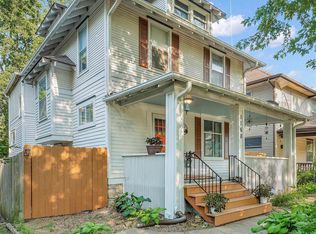Sold on 01/19/24
Price Unknown
1162 SW Garfield Ave, Topeka, KS 66604
2beds
1,332sqft
Single Family Residence, Residential
Built in 1920
3,914 Acres Lot
$102,700 Zestimate®
$--/sqft
$1,071 Estimated rent
Home value
$102,700
$86,000 - $118,000
$1,071/mo
Zestimate® history
Loading...
Owner options
Explore your selling options
What's special
This charming two-story home boasts a warm, welcoming atmosphere with a pristine, well-maintained exterior. The interior is equally impressive, featuring two cozy bedrooms and one and a half immaculate baths. The primary bedroom is particularly noteworthy, with an expansive balcony that has been thoughtfully converted into a spacious walk-in closet. The home includes all of the appliances currently installed, including a fully functional antique range that adds a touch of character to the overall aesthetic. Additionally, an antique wall-mounted phone lends a vintage charm to the home, while the washer, dryer, and NEW AC provide added convenience for modern living. In addition to the existing features, the backyard is surrounded by a beautiful cedarwood privacy fence, providing a sense of seclusion and security. The backyard also features raised flower beds with various thoughtfully planted perennials that add a touch of natural beauty. Overall, this home exudes a sense of comfort and coziness, providing a warm and inviting space for its lucky new owner.
Zillow last checked: 8 hours ago
Listing updated: January 19, 2024 at 02:14pm
Listed by:
Mary Beth Rader 785-250-8759,
TopCity Realty, LLC
Bought with:
Patrick Habiger, 00051888
KW One Legacy Partners, LLC
Source: Sunflower AOR,MLS#: 232154
Facts & features
Interior
Bedrooms & bathrooms
- Bedrooms: 2
- Bathrooms: 2
- Full bathrooms: 1
- 1/2 bathrooms: 1
Primary bedroom
- Level: Upper
- Area: 156
- Dimensions: 12x13
Bedroom 2
- Level: Upper
- Area: 180
- Dimensions: 12 x 15
Dining room
- Level: Main
- Area: 143
- Dimensions: 11x13
Kitchen
- Level: Main
- Area: 171
- Dimensions: 19x9
Laundry
- Level: Basement
Living room
- Level: Main
- Area: 208
- Dimensions: 16 x 13
Heating
- Natural Gas
Cooling
- Central Air
Appliances
- Laundry: In Basement
Features
- High Ceilings
- Flooring: Hardwood
- Basement: Partially Finished
- Has fireplace: No
Interior area
- Total structure area: 1,332
- Total interior livable area: 1,332 sqft
- Finished area above ground: 1,178
- Finished area below ground: 154
Property
Parking
- Parking features: Carport
- Has carport: Yes
Features
- Levels: Two
- Patio & porch: Deck, Covered
- Fencing: Wood,Privacy
Lot
- Size: 3,914 Acres
- Features: Sidewalk
Details
- Parcel number: R13709
- Special conditions: Standard,Arm's Length
Construction
Type & style
- Home type: SingleFamily
- Property subtype: Single Family Residence, Residential
Materials
- Frame
Condition
- Year built: 1920
Utilities & green energy
- Water: Public
Community & neighborhood
Location
- Region: Topeka
- Subdivision: Elmhurst
Price history
| Date | Event | Price |
|---|---|---|
| 1/19/2024 | Sold | -- |
Source: | ||
| 12/17/2023 | Pending sale | $110,000$83/sqft |
Source: | ||
| 12/15/2023 | Listed for sale | $110,000$83/sqft |
Source: | ||
| 11/28/2006 | Sold | -- |
Source: | ||
Public tax history
| Year | Property taxes | Tax assessment |
|---|---|---|
| 2025 | -- | $12,711 +15.3% |
| 2024 | $1,470 +59.1% | $11,029 +61.7% |
| 2023 | $924 +3.4% | $6,822 +7% |
Find assessor info on the county website
Neighborhood: Elmhurst
Nearby schools
GreatSchools rating
- 6/10Lowman Hill Elementary SchoolGrades: PK-5Distance: 0.2 mi
- 6/10Landon Middle SchoolGrades: 6-8Distance: 2.6 mi
- 5/10Topeka High SchoolGrades: 9-12Distance: 0.7 mi
Schools provided by the listing agent
- Elementary: Lowman Hill Elementary School/USD 501
- Middle: Landon Middle School/USD 501
- High: Topeka High School/USD 501
Source: Sunflower AOR. This data may not be complete. We recommend contacting the local school district to confirm school assignments for this home.



