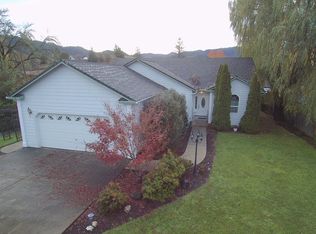This is a very nice Myrtle Creek house, completely gated and fenced, perfect for traveling buyers or for pets and children. The home is a solid 3 BD, 1 1/2 bath with living room, family room and large utility room/mudroom. Family room is wood stove ready. Seller has recently installed new laminate flooring. There's lots of parking, large enclosed sunroom, garden spots, lots of fruit and nut tree, and a small tool shed.
This property is off market, which means it's not currently listed for sale or rent on Zillow. This may be different from what's available on other websites or public sources.
