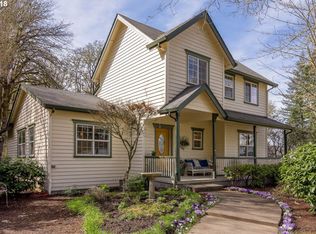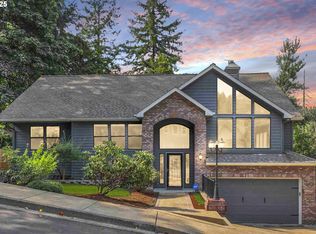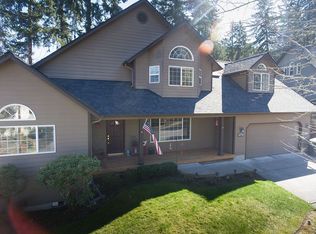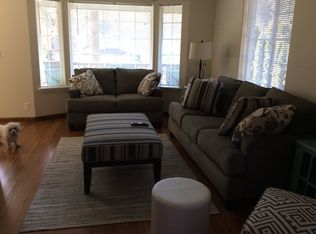Sold
$545,000
1162 S 69th St, Springfield, OR 97478
3beds
1,976sqft
Residential, Single Family Residence
Built in 1997
9,583.2 Square Feet Lot
$545,700 Zestimate®
$276/sqft
$2,572 Estimated rent
Home value
$545,700
$518,000 - $573,000
$2,572/mo
Zestimate® history
Loading...
Owner options
Explore your selling options
What's special
Nestled in a peaceful Thurston neighborhood and located on a quiet dead-end street , this custom built 3-bedroom, 2.5-bath home offers comfort, style, and modern updates throughout and is ready for a new owner for the first time. Recent upgrades within the past five years include fresh exterior paint, roof, water heater, and fencing—providing peace of mind for years to come. Inside, you’ll find new vinyl flooring and light fixtures, gas appliances and fire place and a bright, inviting layout. The primary suite boasts a walk in closet and relaxing soaking tub, ideal for unwinding at the end of the day.Whether you’re hosting gatherings in the spacious living and family rooms or unwinding on the large sun-filled deck, this home is designed for comfort and connection with forced heat, and central air included. RV parking offers plenty of space for your adventure gear, while the oversized garage provides ample room for all your outdoor toys. Blending modern convenience with a peaceful location, this home is ready for you to move right in and start making memories.
Zillow last checked: 8 hours ago
Listing updated: October 06, 2025 at 02:25am
Listed by:
Kaylyn Horrocks 541-228-2964,
Harcourts West Real Estate
Bought with:
Hillary Baker, 201209490
Triple Oaks Realty LLC
Source: RMLS (OR),MLS#: 133368983
Facts & features
Interior
Bedrooms & bathrooms
- Bedrooms: 3
- Bathrooms: 3
- Full bathrooms: 2
- Partial bathrooms: 1
- Main level bathrooms: 1
Primary bedroom
- Features: High Ceilings, Soaking Tub, Walkin Closet, Walkin Shower
- Level: Upper
- Area: 180
- Dimensions: 12 x 15
Bedroom 2
- Level: Upper
- Area: 121
- Dimensions: 11 x 11
Bedroom 3
- Level: Upper
- Area: 120
- Dimensions: 10 x 12
Dining room
- Features: High Ceilings, Vinyl Floor
- Level: Main
- Area: 132
- Dimensions: 11 x 12
Family room
- Features: Fireplace, High Ceilings, Vinyl Floor
- Level: Main
- Area: 240
- Dimensions: 15 x 16
Kitchen
- Features: Dishwasher, Disposal, Free Standing Range, Free Standing Refrigerator, Vinyl Floor
- Level: Main
- Area: 120
- Width: 12
Living room
- Features: High Ceilings, Vinyl Floor
- Level: Main
- Area: 195
- Dimensions: 13 x 15
Heating
- Heat Pump, Fireplace(s)
Cooling
- Central Air
Appliances
- Included: Dishwasher, Disposal, Free-Standing Gas Range, Free-Standing Refrigerator, Gas Appliances, Stainless Steel Appliance(s), Free-Standing Range, Gas Water Heater
- Laundry: Laundry Room
Features
- High Ceilings, Soaking Tub, Walk-In Closet(s), Walkin Shower, Granite
- Flooring: Vinyl
- Windows: Double Pane Windows
- Basement: Crawl Space
- Number of fireplaces: 1
- Fireplace features: Gas
Interior area
- Total structure area: 1,976
- Total interior livable area: 1,976 sqft
Property
Parking
- Total spaces: 2
- Parking features: Driveway, RV Access/Parking, Attached, Extra Deep Garage, Oversized
- Attached garage spaces: 2
- Has uncovered spaces: Yes
Features
- Levels: Two
- Stories: 2
- Patio & porch: Deck, Porch
- Exterior features: Yard
- Fencing: Fenced
- Has view: Yes
- View description: Territorial, Trees/Woods
Lot
- Size: 9,583 sqft
- Features: Level, Sprinkler, SqFt 7000 to 9999
Details
- Additional structures: RVParking
- Parcel number: 1352754
Construction
Type & style
- Home type: SingleFamily
- Property subtype: Residential, Single Family Residence
Materials
- Cement Siding
- Foundation: Stem Wall
- Roof: Composition
Condition
- Resale
- New construction: No
- Year built: 1997
Utilities & green energy
- Gas: Gas
- Sewer: Public Sewer
- Water: Public
Community & neighborhood
Location
- Region: Springfield
Other
Other facts
- Listing terms: Cash,Conventional,FHA,VA Loan
- Road surface type: Paved
Price history
| Date | Event | Price |
|---|---|---|
| 9/25/2025 | Sold | $545,000-1.8%$276/sqft |
Source: | ||
| 8/26/2025 | Pending sale | $555,000$281/sqft |
Source: | ||
| 8/15/2025 | Listed for sale | $555,000+12.8%$281/sqft |
Source: | ||
| 9/25/2023 | Sold | $492,000+76.3%$249/sqft |
Source: Public Record Report a problem | ||
| 10/21/2014 | Listing removed | $279,000$141/sqft |
Source: Keller Williams Realty Eugene and Springfield #14184797 Report a problem | ||
Public tax history
| Year | Property taxes | Tax assessment |
|---|---|---|
| 2025 | $4,909 +1.6% | $293,998 +3% |
| 2024 | $4,829 +4.4% | $285,435 +3% |
| 2023 | $4,624 -5.9% | $277,122 +3% |
Find assessor info on the county website
Neighborhood: 97478
Nearby schools
GreatSchools rating
- 7/10Thurston Elementary SchoolGrades: K-5Distance: 1.1 mi
- 6/10Thurston Middle SchoolGrades: 6-8Distance: 1.4 mi
- 5/10Thurston High SchoolGrades: 9-12Distance: 1.3 mi
Schools provided by the listing agent
- Elementary: Thurston
- Middle: Thurston
- High: Thurston
Source: RMLS (OR). This data may not be complete. We recommend contacting the local school district to confirm school assignments for this home.

Get pre-qualified for a loan
At Zillow Home Loans, we can pre-qualify you in as little as 5 minutes with no impact to your credit score.An equal housing lender. NMLS #10287.



