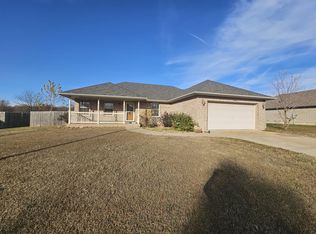Closed
Price Unknown
1162 Robins Nest Hill, Mt Vernon, MO 65712
3beds
1,574sqft
Single Family Residence
Built in 2020
0.39 Acres Lot
$278,800 Zestimate®
$--/sqft
$1,631 Estimated rent
Home value
$278,800
$265,000 - $293,000
$1,631/mo
Zestimate® history
Loading...
Owner options
Explore your selling options
What's special
Beautiful 3 bed/2 bath home in a wonderful Mt Vernon subdivision! This recently constructed home features a 3 car garage, great sized lot, vaulted ceilings, abundant natural light, and modern fixtures! Living room boasts recessed lighting, wide plank flooring, and an open floor plan to the dining room and kitchen. Kitchen features stainless appliances, wood cabinets, and a bar for seating. Off the kitchen is a laundry room and access to the garage. The large primary suite contains a walk-in closet and attached bathroom with dual sink vanity. 2 great sized bedrooms feature vaulted/tray ceilings and share a full hall bathroom in-between. You will adore the large backyard with covered patio for entertaining. Prime location with easy access to I-44, Mt Vernon Golf Course, parks, and schools!
Zillow last checked: 8 hours ago
Listing updated: August 02, 2024 at 02:57pm
Listed by:
Eric Putnam 417-388-2739,
Keller Williams Realty Elevate
Bought with:
Alexander Reith, 2020041858
Battlecreek Properties, Inc
Source: SOMOMLS,MLS#: 60239041
Facts & features
Interior
Bedrooms & bathrooms
- Bedrooms: 3
- Bathrooms: 2
- Full bathrooms: 2
Bedroom 1
- Area: 280.17
- Dimensions: 13.08 x 21.42
Bedroom 2
- Area: 173.47
- Dimensions: 11.25 x 15.42
Bedroom 3
- Area: 151.55
- Dimensions: 11.16 x 13.58
Dining area
- Area: 168.38
- Dimensions: 11.75 x 14.33
Kitchen
- Area: 92.06
- Dimensions: 10.83 x 8.5
Laundry
- Area: 33.25
- Dimensions: 7 x 4.75
Living room
- Area: 406.02
- Dimensions: 16.08 x 25.25
Heating
- Central, Electric
Cooling
- Central Air
Appliances
- Included: Dishwasher, Free-Standing Electric Oven, Microwave
- Laundry: Main Level, W/D Hookup
Features
- Granite Counters, Tray Ceiling(s), Vaulted Ceiling(s), Walk-In Closet(s)
- Flooring: Carpet, Laminate
- Windows: Double Pane Windows
- Has basement: No
- Attic: Pull Down Stairs
- Has fireplace: No
Interior area
- Total structure area: 1,574
- Total interior livable area: 1,574 sqft
- Finished area above ground: 1,574
- Finished area below ground: 0
Property
Parking
- Total spaces: 3
- Parking features: Driveway, Garage Faces Front, Paved
- Attached garage spaces: 3
- Has uncovered spaces: Yes
Features
- Levels: One
- Stories: 1
- Patio & porch: Covered, Front Porch, Patio
- Exterior features: Rain Gutters
Lot
- Size: 0.39 Acres
- Dimensions: 100 x 171
Details
- Parcel number: 099029000000020059
Construction
Type & style
- Home type: SingleFamily
- Architectural style: Traditional
- Property subtype: Single Family Residence
Materials
- Brick, Stone, Frame, Wood Siding
- Foundation: Crawl Space, Poured Concrete
- Roof: Composition
Condition
- Year built: 2020
Utilities & green energy
- Sewer: Public Sewer
- Water: Public
Community & neighborhood
Location
- Region: Mount Vernon
- Subdivision: Stemmons East Meadow
Other
Other facts
- Listing terms: Cash,Conventional,FHA,USDA/RD,VA Loan
- Road surface type: Chip And Seal
Price history
| Date | Event | Price |
|---|---|---|
| 6/9/2023 | Sold | -- |
Source: | ||
| 5/8/2023 | Pending sale | $258,300$164/sqft |
Source: | ||
| 5/6/2023 | Price change | $258,300-3.3%$164/sqft |
Source: | ||
| 4/18/2023 | Price change | $267,000-2.9%$170/sqft |
Source: | ||
| 3/24/2023 | Price change | $275,000+44.8%$175/sqft |
Source: | ||
Public tax history
| Year | Property taxes | Tax assessment |
|---|---|---|
| 2024 | $1,298 +0.4% | $26,160 |
| 2023 | $1,293 +6.9% | $26,160 +6.9% |
| 2022 | $1,210 -0.1% | $24,470 |
Find assessor info on the county website
Neighborhood: 65712
Nearby schools
GreatSchools rating
- NAMount Vernon Elementary SchoolGrades: K-2Distance: 0.9 mi
- 4/10Mt. Vernon Middle SchoolGrades: 6-8Distance: 1.2 mi
- 7/10Mt. Vernon High SchoolGrades: 9-12Distance: 1.5 mi
Schools provided by the listing agent
- Elementary: Mt Vernon
- Middle: Mt Vernon
- High: Mt Vernon
Source: SOMOMLS. This data may not be complete. We recommend contacting the local school district to confirm school assignments for this home.
