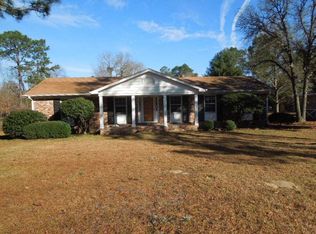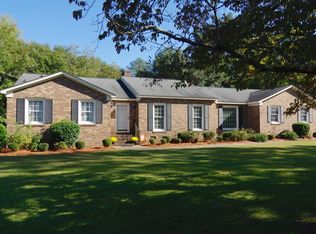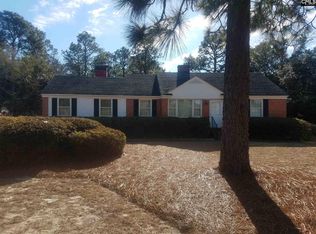Open House Sunday March 11th 1pm - 3pm! This stylishly updated and spacious 4 bedroom, 3 full bath ranch has been renovated and ready for you to move in! This home features a remodeled kitchen with soft close drawers & doors, stainless steel appliances, tiled floor, granite counter tops with breakfast bar, butcher block island and is open to the living room & dining room. The original hardwood floors have been refinished. The master bedroom has private bath with tiled shower and floor, & large walk-in closet. There is a large family room with a wood fireplace and slider to the patio. Master bedroom and 2nd living room could be used as possible in-law suite. Home offers 2nd master option with private bath & tiled shower. Energy efficient dual pane, double hung windows and the two car garage features oversized 8' doors! The HVAC system has been recently replaced. Agent is related to owner.
This property is off market, which means it's not currently listed for sale or rent on Zillow. This may be different from what's available on other websites or public sources.


