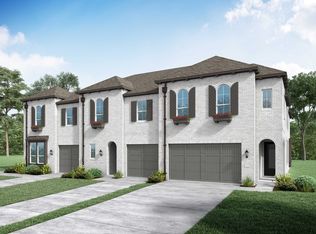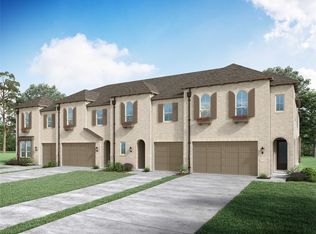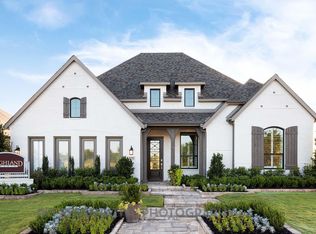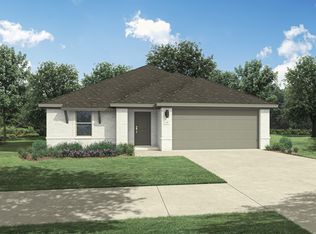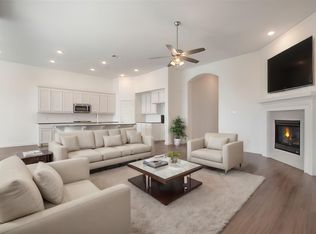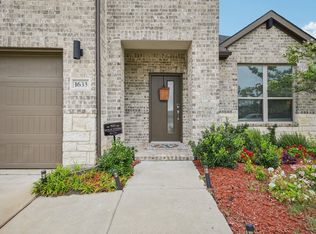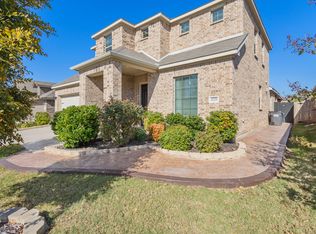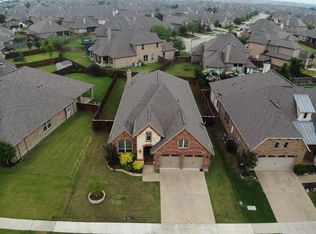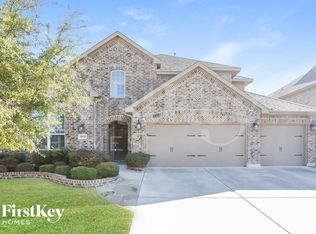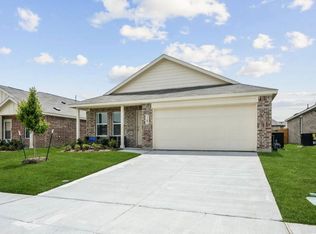Welcome to 1162 Queensdown Way—an inviting, move-in ready home in the heart of Devonshire. Sunlit living spaces, high ceilings, and luxury vinyl plank floors create a bright, modern feel. The upgraded kitchen features quartz counters, stainless appliances, and a spacious island perfect for cooking, gathering, and everyday living. Upstairs offers a flexible loft plus a private primary suite with walk-in closet and spa-style bath. Enjoy a covered patio and fenced yard with lawn care included. Located across from the community pool, park, and trails, this home offers an active lifestyle with convenience at your doorstep.
For sale
Price cut: $14K (1/7)
$360,000
1162 Queensdown Way, Forney, TX 75126
3beds
2,125sqft
Est.:
Single Family Residence
Built in 2022
2,178 Square Feet Lot
$355,700 Zestimate®
$169/sqft
$324/mo HOA
What's special
Flexible loftHigh ceilingsLuxury vinyl plank floorsStainless appliancesQuartz countersSunlit living spacesCovered patio
- 72 days |
- 134 |
- 9 |
Zillow last checked: 10 hours ago
Listing updated: February 11, 2026 at 09:07pm
Listed by:
Kenny Agbim 0820897 469-949-8827,
eXp Realty LLC 888-519-7431
Source: NTREIS,MLS#: 21123347
Tour with a local agent
Facts & features
Interior
Bedrooms & bathrooms
- Bedrooms: 3
- Bathrooms: 3
- Full bathrooms: 2
- 1/2 bathrooms: 1
Primary bedroom
- Features: Ceiling Fan(s), Dual Sinks, Garden Tub/Roman Tub, Separate Shower, Walk-In Closet(s)
- Level: Second
- Dimensions: 11 x 16
Bedroom
- Features: Ceiling Fan(s)
- Level: Second
- Dimensions: 11 x 13
Bedroom
- Features: Ceiling Fan(s)
- Level: Second
- Dimensions: 13 x 12
Dining room
- Level: First
- Dimensions: 17 x 14
Kitchen
- Features: Built-in Features, Eat-in Kitchen, Granite Counters, Kitchen Island, Pantry, Stone Counters, Walk-In Pantry
- Level: First
- Dimensions: 16 x 12
Living room
- Features: Ceiling Fan(s), Fireplace
- Level: First
- Dimensions: 16 x 14
Living room
- Level: Second
- Dimensions: 14 x 10
Utility room
- Level: First
- Dimensions: 7 x 8
Heating
- Central, Natural Gas
Cooling
- Central Air
Appliances
- Included: Dishwasher, Electric Range, Microwave, Refrigerator, Tankless Water Heater
Features
- Built-in Features, Double Vanity, Eat-in Kitchen, Granite Counters, Kitchen Island, Open Floorplan, Vaulted Ceiling(s), Walk-In Closet(s)
- Flooring: Engineered Hardwood
- Has basement: No
- Has fireplace: No
Interior area
- Total interior livable area: 2,125 sqft
Video & virtual tour
Property
Parking
- Total spaces: 2
- Parking features: Garage
- Attached garage spaces: 2
Features
- Levels: Two
- Stories: 2
- Pool features: None
- Fencing: Wood
Lot
- Size: 2,178 Square Feet
Details
- Parcel number: 220603
Construction
Type & style
- Home type: SingleFamily
- Property subtype: Single Family Residence
- Attached to another structure: Yes
Materials
- Foundation: Slab
- Roof: Composition
Condition
- Year built: 2022
Utilities & green energy
- Sewer: Public Sewer
- Water: Public
- Utilities for property: Sewer Available, Water Available
Community & HOA
Community
- Security: Carbon Monoxide Detector(s), Firewall(s), Wireless
- Subdivision: Devonshire Village 11
HOA
- Has HOA: Yes
- Amenities included: Maintenance Front Yard
- Services included: All Facilities, Maintenance Grounds, Pest Control
- HOA fee: $3,888 annually
- HOA name: CCMC
- HOA phone: 972-552-2820
Location
- Region: Forney
Financial & listing details
- Price per square foot: $169/sqft
- Tax assessed value: $366,036
- Annual tax amount: $8,269
- Date on market: 12/6/2025
- Cumulative days on market: 72 days
- Listing terms: Cash,Conventional,FHA,VA Loan
- Exclusions: All Furniture, Tv's & TV Mounts
Estimated market value
$355,700
$338,000 - $373,000
$2,535/mo
Price history
Price history
| Date | Event | Price |
|---|---|---|
| 1/7/2026 | Price change | $360,000-3.7%$169/sqft |
Source: NTREIS #21123347 Report a problem | ||
| 12/6/2025 | Listed for sale | $374,000+4.2%$176/sqft |
Source: NTREIS #21123347 Report a problem | ||
| 6/27/2024 | Sold | -- |
Source: NTREIS #20560456 Report a problem | ||
| 6/1/2024 | Contingent | $359,000$169/sqft |
Source: NTREIS #20560456 Report a problem | ||
| 4/18/2024 | Listed for sale | $359,000-8.2%$169/sqft |
Source: NTREIS #20560456 Report a problem | ||
Public tax history
Public tax history
| Year | Property taxes | Tax assessment |
|---|---|---|
| 2025 | $8,269 -16.7% | $366,036 +1.2% |
| 2024 | $9,931 +32.8% | $361,589 +32.4% |
| 2023 | $7,479 +725.8% | $273,021 +582.6% |
Find assessor info on the county website
BuyAbility℠ payment
Est. payment
$2,576/mo
Principal & interest
$1679
Property taxes
$573
HOA Fees
$324
Climate risks
Neighborhood: Devonshire
Nearby schools
GreatSchools rating
- 7/10Griffin Elementary SchoolGrades: PK-4Distance: 0.4 mi
- 3/10North Forney High SchoolGrades: 8-12Distance: 1.4 mi
- 3/10Margaret Taylor Smith Intermediate SchoolGrades: 5-6Distance: 1.4 mi
Schools provided by the listing agent
- Elementary: Griffin
- Middle: Brown
- High: North Forney
- District: Forney ISD
Source: NTREIS. This data may not be complete. We recommend contacting the local school district to confirm school assignments for this home.
Open to renting?
Browse rentals near this home.- Loading
- Loading
