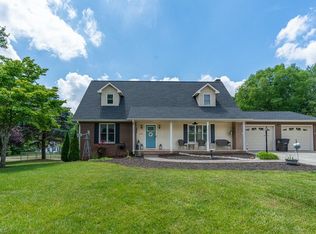Sold for $295,000 on 11/21/24
$295,000
1162 Pullman Dr, Rural Hall, NC 27045
3beds
1,936sqft
Stick/Site Built, Residential, Single Family Residence
Built in 1990
1.73 Acres Lot
$391,900 Zestimate®
$--/sqft
$1,903 Estimated rent
Home value
$391,900
$364,000 - $419,000
$1,903/mo
Zestimate® history
Loading...
Owner options
Explore your selling options
What's special
OPPORTUNITY KNOCKS! Nestled on 3 lots & surrounded by trees on 3 sides, this all brick charmer has a front circle drive with lots of additional parking leading to the 2 car main level garage and 1 car garage in a full unfinished basement. Looking for the buyers who appreciate the potential for instant appreciation with $$$ and time in renovations. Vaulted ceiling in the Great Room and a gas log fireplace, 3 bedrooms with 2 ½ baths, large kitchen and a laundry room, all on the Main Level. The dining room overlooks the front yard while the deck overlooks the back. There is a storage room off of the garage and there is also 1283 sq.ft of unfinished basement. Plenty of room for your toys, workshop, etc. You are super close to an active railroad operating several times each day. Enjoy the country lifestyle, yet be minutes away from downtown.
Zillow last checked: 8 hours ago
Listing updated: November 21, 2024 at 09:32am
Listed by:
Vicki Fleming 336-940-7050,
Mays Realty
Bought with:
Mary Beth Ivester, 325045
Adams Carolinas Realty, LLC
Source: Triad MLS,MLS#: 1158367 Originating MLS: Winston-Salem
Originating MLS: Winston-Salem
Facts & features
Interior
Bedrooms & bathrooms
- Bedrooms: 3
- Bathrooms: 3
- Full bathrooms: 2
- 1/2 bathrooms: 1
- Main level bathrooms: 3
Primary bedroom
- Level: Main
- Dimensions: 17.17 x 11.42
Bedroom 2
- Level: Main
- Dimensions: 13 x 11
Dining room
- Level: Main
- Dimensions: 15.17 x 11.92
Entry
- Level: Main
- Dimensions: 14.67 x 5.42
Great room
- Level: Main
- Dimensions: 17.5 x 16.5
Kitchen
- Level: Main
- Dimensions: 17.83 x 11.83
Laundry
- Level: Main
- Dimensions: 11.5 x 6
Heating
- Heat Pump, Electric
Cooling
- Central Air
Appliances
- Included: Dishwasher, Electric Water Heater
- Laundry: Dryer Connection, Main Level, Washer Hookup
Features
- Ceiling Fan(s), Pantry
- Flooring: Carpet, Engineered Hardwood, Tile
- Basement: Unfinished, Basement, Crawl Space
- Number of fireplaces: 2
- Fireplace features: Gas Log, Basement, Living Room
Interior area
- Total structure area: 3,219
- Total interior livable area: 1,936 sqft
- Finished area above ground: 1,936
Property
Parking
- Total spaces: 3
- Parking features: Driveway, Garage, Paved, Circular Driveway, Attached, Basement, Garage Faces Side
- Attached garage spaces: 3
- Has uncovered spaces: Yes
Features
- Levels: One
- Stories: 1
- Patio & porch: Porch
- Pool features: None
Lot
- Size: 1.73 Acres
- Features: Partially Cleared, Partially Wooded, Rolling Slope, Subdivided, Subdivision
- Residential vegetation: Partially Wooded
Details
- Parcel number: 6900597975 & 6901505041
- Zoning: RS 20
- Special conditions: Owner Sale
Construction
Type & style
- Home type: SingleFamily
- Property subtype: Stick/Site Built, Residential, Single Family Residence
Materials
- Brick
Condition
- Year built: 1990
Utilities & green energy
- Sewer: Septic Tank
- Water: Public
Community & neighborhood
Location
- Region: Rural Hall
- Subdivision: North Crossing
Other
Other facts
- Listing agreement: Exclusive Right To Sell
- Listing terms: Cash,Conventional
Price history
| Date | Event | Price |
|---|---|---|
| 11/21/2024 | Sold | $295,000-3.3% |
Source: | ||
| 10/26/2024 | Pending sale | $305,000 |
Source: | ||
| 10/23/2024 | Price change | $305,000-10.1% |
Source: | ||
| 10/9/2024 | Listed for sale | $339,100 |
Source: | ||
Public tax history
| Year | Property taxes | Tax assessment |
|---|---|---|
| 2025 | -- | $396,900 +56.4% |
| 2024 | $1,945 | $253,700 |
| 2023 | $1,945 +0.2% | $253,700 |
Find assessor info on the county website
Neighborhood: 27045
Nearby schools
GreatSchools rating
- 3/10Rural Hall ElementaryGrades: PK-5Distance: 2.6 mi
- 1/10Northwest MiddleGrades: 6-8Distance: 3.9 mi
- 2/10North Forsyth HighGrades: 9-12Distance: 5.7 mi
Get a cash offer in 3 minutes
Find out how much your home could sell for in as little as 3 minutes with a no-obligation cash offer.
Estimated market value
$391,900
Get a cash offer in 3 minutes
Find out how much your home could sell for in as little as 3 minutes with a no-obligation cash offer.
Estimated market value
$391,900
