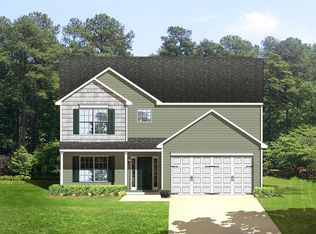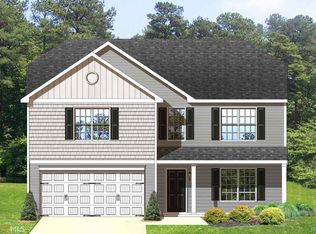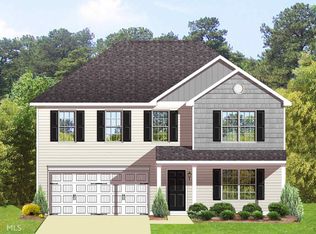Closed
$329,000
1162 Pebble Ridge Dr, Hampton, GA 30228
4beds
2,638sqft
Single Family Residence
Built in 2017
1,742.4 Square Feet Lot
$322,000 Zestimate®
$125/sqft
$2,385 Estimated rent
Home value
$322,000
$306,000 - $338,000
$2,385/mo
Zestimate® history
Loading...
Owner options
Explore your selling options
What's special
Welcome to your dream home! This stunning residence offers a perfect blend of style, comfort, and functionality. Step into the spacious and inviting living area, featuring an open floor plan that seamlessly connects the living room, dining area, and kitchen. The main floor boasts a master bedroom with an en-suite bathroom and large walk-in closet. Enjoy the convenience of a laundry room on the main floor for added ease. As you ascend the staircase, you'll discover a versatile loft area on the upper level Co a perfect space for a home gym, entertainment room, or play area for the family. There is even a bonus room fit for a home office. Three additional well-appointed bedrooms on the same level ensure ample closet space for family or guests. Step outside to the beautifully backyard, perfect for entertaining or simply unwinding in a serene setting. The property also features a two-car garage and is located in a desirable neighborhood with easy access to amenities, schools, and parks. Don't miss the opportunity to make this house your home!
Zillow last checked: 8 hours ago
Listing updated: February 16, 2024 at 08:30am
Listed by:
Jewelle Myers 678-961-4934,
eXp Realty
Bought with:
Timothy Grant, 383597
BHGRE Metro Brokers
Source: GAMLS,MLS#: 10240920
Facts & features
Interior
Bedrooms & bathrooms
- Bedrooms: 4
- Bathrooms: 3
- Full bathrooms: 2
- 1/2 bathrooms: 1
- Main level bathrooms: 1
- Main level bedrooms: 1
Dining room
- Features: Dining Rm/Living Rm Combo
Kitchen
- Features: Pantry, Walk-in Pantry
Heating
- Central, Electric
Cooling
- Central Air, Electric
Appliances
- Included: Dishwasher, Disposal, Dryer, Electric Water Heater, Microwave, Oven/Range (Combo), Refrigerator, Stainless Steel Appliance(s), Washer
- Laundry: Laundry Closet
Features
- Double Vanity, High Ceilings, Master On Main Level, Separate Shower, Soaking Tub, Walk-In Closet(s)
- Flooring: Carpet, Laminate, Vinyl
- Basement: None
- Attic: Pull Down Stairs
- Has fireplace: No
- Common walls with other units/homes: No Common Walls
Interior area
- Total structure area: 2,638
- Total interior livable area: 2,638 sqft
- Finished area above ground: 2,638
- Finished area below ground: 0
Property
Parking
- Total spaces: 2
- Parking features: Attached, Garage
- Has attached garage: Yes
Features
- Levels: Two
- Stories: 2
- Patio & porch: Porch
- Waterfront features: No Dock Or Boathouse
- Body of water: None
Lot
- Size: 1,742 sqft
- Features: Corner Lot
Details
- Parcel number: 022F01066000
- Special conditions: No Disclosure
Construction
Type & style
- Home type: SingleFamily
- Architectural style: Brick Front,Traditional
- Property subtype: Single Family Residence
Materials
- Brick, Vinyl Siding
- Foundation: Slab
- Roof: Composition
Condition
- Resale
- New construction: No
- Year built: 2017
Utilities & green energy
- Sewer: Public Sewer
- Water: Public
- Utilities for property: Cable Available, Electricity Available, High Speed Internet, Phone Available, Sewer Connected, Water Available
Community & neighborhood
Security
- Security features: Smoke Detector(s)
Community
- Community features: Playground, Pool, Sidewalks, Street Lights, Tennis Court(s), Walk To Schools
Location
- Region: Hampton
- Subdivision: Cobblestone Ridge
HOA & financial
HOA
- Has HOA: Yes
- HOA fee: $500 annually
- Services included: Management Fee, Swimming, Tennis
Other
Other facts
- Listing agreement: Exclusive Right To Sell
- Listing terms: Cash,Conventional,FHA,VA Loan
Price history
| Date | Event | Price |
|---|---|---|
| 2/12/2024 | Sold | $329,000$125/sqft |
Source: | ||
| 1/19/2024 | Pending sale | $329,000$125/sqft |
Source: | ||
| 1/12/2024 | Listed for sale | $329,000+82.3%$125/sqft |
Source: | ||
| 6/15/2023 | Listing removed | -- |
Source: GAMLS #10160923 Report a problem | ||
| 5/18/2023 | Listed for rent | $2,400$1/sqft |
Source: GAMLS #10160923 Report a problem | ||
Public tax history
| Year | Property taxes | Tax assessment |
|---|---|---|
| 2024 | $5,560 -1.1% | $138,200 -2% |
| 2023 | $5,625 +19.1% | $140,960 +21.3% |
| 2022 | $4,722 +48.8% | $116,200 +32.5% |
Find assessor info on the county website
Neighborhood: 30228
Nearby schools
GreatSchools rating
- 5/10Rocky Creek Elementary SchoolGrades: PK-5Distance: 1.5 mi
- 4/10Hampton Middle SchoolGrades: 6-8Distance: 1.4 mi
- 4/10Hampton High SchoolGrades: 9-12Distance: 1.1 mi
Schools provided by the listing agent
- Elementary: Rocky Creek
- Middle: Hampton
- High: Wade Hampton
Source: GAMLS. This data may not be complete. We recommend contacting the local school district to confirm school assignments for this home.
Get a cash offer in 3 minutes
Find out how much your home could sell for in as little as 3 minutes with a no-obligation cash offer.
Estimated market value$322,000
Get a cash offer in 3 minutes
Find out how much your home could sell for in as little as 3 minutes with a no-obligation cash offer.
Estimated market value
$322,000


