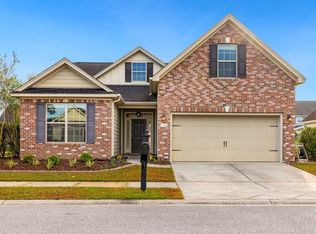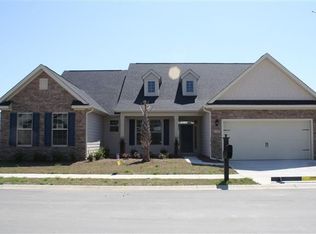This beautiful one-story, open-floor plan home has been meticulously maintained. The kitchen, great room, breakfast nook and formal dining room all flow, allowing for easy conversation and freedom of movement throughout all rooms and making this the ultimate home for entertaining. The kitchen boasts stainless steel appliances, gas range, granite countertops, a breakfast bar, and ample eat-in area. One side of the home has the owners suite, consisting of a spacious bedroom, generous walk-in closet, and a bathroom with soaker tub and large shower. Two additional bedrooms and a full bath are located on the opposite side of the home off the great room. The laundry room, and two-car garage with double sinks, are located just off the kitchen. French doors off the living room enter into the bright Carolina Room, which allow for even more space as an additional bedroom, office, or living area. The Carolina Room and living room each have doors to the screened enclosed porch, which then leads out to the large patio. The patio roof is a covered louvered pergola, which offers protection from the rain and direct sun. The louvers open so you can enjoy the beautiful South Carolina sunshine as you relax and enjoy your large, level corner lot. The yard is fenced with a 5-ft pool-approved fence that includes a 10-foot wide gate! Added security can be provided by an already installed home security system. The Highlands, a natural gas community, is located within the highly desirable Market Common district. Walk or golf-cart to the restaurants, shopping, theater, parks and so much more.
This property is off market, which means it's not currently listed for sale or rent on Zillow. This may be different from what's available on other websites or public sources.

