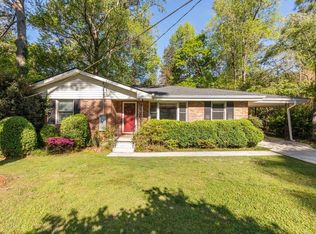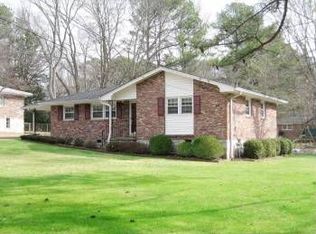This charming four-sided brick Home in North Decatur is located on an idyllic cul-de-sac lot!! The Home's best features include a newer master bathroom, white kitchen cabinetry, hardwood floors, newer Lenox HVAC system, separate laundry room, and large deck overlooking an alluring fenced backyard. Located in the highly desired Laurel Ridge Elementary District, this Home is also close to Emory U., CDC, shopping/dining choices, and is convenient to Downtown Decatur, I-285, I-85, and so much more...
This property is off market, which means it's not currently listed for sale or rent on Zillow. This may be different from what's available on other websites or public sources.

