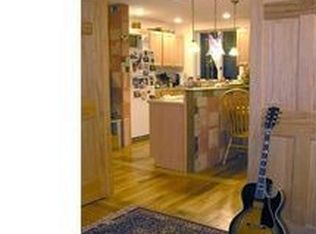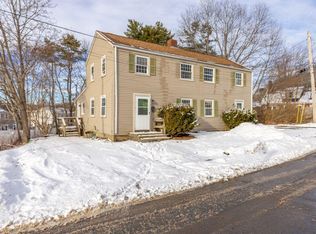Closed
$670,000
1162 High Street, Bath, ME 04530
5beds
4,379sqft
Single Family Residence
Built in 1860
3 Acres Lot
$700,400 Zestimate®
$153/sqft
$3,965 Estimated rent
Home value
$700,400
$609,000 - $805,000
$3,965/mo
Zestimate® history
Loading...
Owner options
Explore your selling options
What's special
Charming Bath Oasis. The property card describes this home as ''conventional''. It is anything but. With 4379 square feet, this home boasts a sunroom, workshop, garden shed, summer kitchen, greenhouse with private well, pergola patio area and mature gardens. All of this sits on 3 peaceful acres of land on High Street in Bath. This highly unique and historic home was built in 1860 and was owned by Herbert Gilbert in the early 1900s who was a shipbuilder and State Representative. Mr. Gilbert purchased marble from his travels abroad for various fireplaces in the home. This is a must see to appreciate all the possibilities. The Attic space, which has a lot of potential, boast beautiful views of Bath. The lot also has subdivision possibilities. Buyer should work with City of Bath to determine specifics. Property Card has 11 rooms but count is actually 15. See Floor Plan.
Zillow last checked: 8 hours ago
Listing updated: January 14, 2025 at 07:04pm
Listed by:
Engel & Volkers Casco Bay
Bought with:
Portside Real Estate Group
Source: Maine Listings,MLS#: 1562566
Facts & features
Interior
Bedrooms & bathrooms
- Bedrooms: 5
- Bathrooms: 2
- Full bathrooms: 1
- 1/2 bathrooms: 1
Bedroom 1
- Level: Second
Bedroom 2
- Level: Second
Bedroom 3
- Level: Second
Bedroom 4
- Level: Second
Bedroom 5
- Level: Second
Den
- Level: First
Dining room
- Level: First
Family room
- Features: Wood Burning Fireplace
- Level: First
Kitchen
- Level: First
Kitchen
- Features: Pantry
- Level: First
Laundry
- Level: Second
Office
- Level: First
Other
- Level: First
Other
- Features: Workshop
- Level: First
Sunroom
- Level: First
Heating
- Hot Water, Radiator
Cooling
- None
Appliances
- Included: Dishwasher, Dryer, Electric Range, Refrigerator, Washer
Features
- Attic, Bathtub, Pantry, Shower, Walk-In Closet(s), Primary Bedroom w/Bath
- Flooring: Carpet, Vinyl, Wood
- Basement: Bulkhead,Interior Entry,Dirt Floor,Full,Brick/Mortar,Unfinished
- Number of fireplaces: 5
Interior area
- Total structure area: 4,379
- Total interior livable area: 4,379 sqft
- Finished area above ground: 4,379
- Finished area below ground: 0
Property
Parking
- Total spaces: 2
- Parking features: Paved, 5 - 10 Spaces, Off Street, Carport
- Attached garage spaces: 2
- Has carport: Yes
Features
- Patio & porch: Deck, Patio
Lot
- Size: 3 Acres
- Features: Historic District, City Lot, Near Golf Course, Near Shopping, Near Town, Near Railroad, Level, Open Lot, Sidewalks, Landscaped
Details
- Additional structures: Outbuilding, Shed(s)
- Parcel number: BTTHM20L015
- Zoning: R1
- Other equipment: Internet Access Available
Construction
Type & style
- Home type: SingleFamily
- Architectural style: Greek Revival,New Englander
- Property subtype: Single Family Residence
Materials
- Wood Frame, Clapboard, Wood Siding
- Foundation: Stone, Granite, Gravel/Pad, Pillar/Post/Pier, Brick/Mortar
- Roof: Shingle
Condition
- Year built: 1860
Utilities & green energy
- Electric: Circuit Breakers
- Sewer: Public Sewer
- Water: Public
Community & neighborhood
Location
- Region: Bath
Other
Other facts
- Road surface type: Paved
Price history
| Date | Event | Price |
|---|---|---|
| 10/20/2023 | Sold | $670,000-21.1%$153/sqft |
Source: | ||
| 9/25/2023 | Pending sale | $849,000$194/sqft |
Source: | ||
| 8/28/2023 | Contingent | $849,000$194/sqft |
Source: | ||
| 8/9/2023 | Price change | $849,000-4.1%$194/sqft |
Source: | ||
| 7/28/2023 | Price change | $885,000-9.2%$202/sqft |
Source: | ||
Public tax history
| Year | Property taxes | Tax assessment |
|---|---|---|
| 2024 | $10,593 +17.5% | $642,000 +20.3% |
| 2023 | $9,018 +10% | $533,600 +32.8% |
| 2022 | $8,197 +0.5% | $401,800 |
Find assessor info on the county website
Neighborhood: 04530
Nearby schools
GreatSchools rating
- NADike-Newell SchoolGrades: PK-2Distance: 0.2 mi
- 5/10Bath Middle SchoolGrades: 6-8Distance: 0.6 mi
- 7/10Morse High SchoolGrades: 9-12Distance: 1 mi
Get pre-qualified for a loan
At Zillow Home Loans, we can pre-qualify you in as little as 5 minutes with no impact to your credit score.An equal housing lender. NMLS #10287.
Sell for more on Zillow
Get a Zillow Showcase℠ listing at no additional cost and you could sell for .
$700,400
2% more+$14,008
With Zillow Showcase(estimated)$714,408

