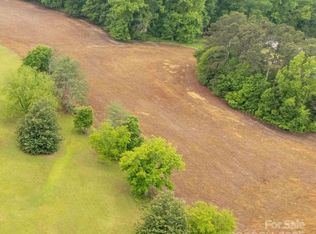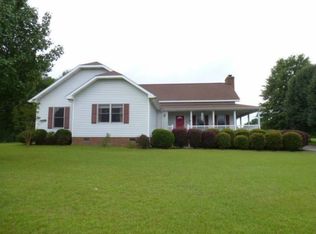Closed
$370,000
1162 E Doc Garris Rd, Lancaster, SC 29720
3beds
1,855sqft
Single Family Residence
Built in 1979
2.98 Acres Lot
$374,700 Zestimate®
$199/sqft
$1,767 Estimated rent
Home value
$374,700
$341,000 - $412,000
$1,767/mo
Zestimate® history
Loading...
Owner options
Explore your selling options
What's special
Charming One-Story Home on Nearly 3 Acres in Rich Hill Community! Nestled in the peaceful and sought-after Rich Hill Community of Lancaster, SC, this well-maintained one-story home offers the perfect blend of comfort, space, and country living. Situated on approximately 3 serene acres, this property features a cozy layout with updates throughout, a welcoming fireplace, and a spacious screened-in porch ideal for relaxing and enjoying the tranquil surroundings. Outside, you'll find two versatile outbuildings—a 12' x 20' and a 12' x 24'—perfect for storage, hobbies, or workshop use. With plenty of room to roam, garden, or simply unwind, this property is a rare opportunity to enjoy privacy and space while still being convenient to local amenities. Don’t miss your chance to own a slice of peaceful country living.
Zillow last checked: 8 hours ago
Listing updated: July 08, 2025 at 08:13am
Listing Provided by:
Sharon Snipes sharonsnipesrealestate@gmail.com,
EXP Realty LLC Rock Hill,
Faynette Waldrop,
EXP Realty LLC Rock Hill
Bought with:
Dalice Estes
EXP Realty LLC Rock Hill
Source: Canopy MLS as distributed by MLS GRID,MLS#: 4266863
Facts & features
Interior
Bedrooms & bathrooms
- Bedrooms: 3
- Bathrooms: 2
- Full bathrooms: 2
- Main level bedrooms: 3
Primary bedroom
- Level: Main
Bedroom s
- Level: Main
Bathroom full
- Level: Main
Dining area
- Level: Main
Kitchen
- Level: Main
Living room
- Level: Main
Heating
- Natural Gas
Cooling
- Gas
Appliances
- Included: Dishwasher, Electric Range, Tankless Water Heater
- Laundry: Laundry Closet
Features
- Windows: Insulated Windows
- Has basement: No
- Attic: Pull Down Stairs
- Fireplace features: Gas Log
Interior area
- Total structure area: 1,855
- Total interior livable area: 1,855 sqft
- Finished area above ground: 1,855
- Finished area below ground: 0
Property
Parking
- Total spaces: 2
- Parking features: Driveway, Garage on Main Level
- Garage spaces: 2
- Has uncovered spaces: Yes
Features
- Levels: One
- Stories: 1
- Patio & porch: Rear Porch, Screened
Lot
- Size: 2.98 Acres
- Features: Cleared, Wooded
Details
- Additional structures: Workshop
- Parcel number: 010000029.00
- Zoning: RN
- Special conditions: Standard
Construction
Type & style
- Home type: SingleFamily
- Architectural style: Traditional
- Property subtype: Single Family Residence
Materials
- Brick Full
- Foundation: Crawl Space
- Roof: Shingle
Condition
- New construction: No
- Year built: 1979
Utilities & green energy
- Sewer: Septic Installed
- Water: County Water
Community & neighborhood
Location
- Region: Lancaster
- Subdivision: None
Other
Other facts
- Listing terms: Cash,Conventional,FHA,USDA Loan,VA Loan
- Road surface type: Gravel, Paved
Price history
| Date | Event | Price |
|---|---|---|
| 7/7/2025 | Sold | $370,000-5.1%$199/sqft |
Source: | ||
| 6/9/2025 | Listed for sale | $390,000-35%$210/sqft |
Source: | ||
| 6/9/2025 | Listing removed | $600,000$323/sqft |
Source: | ||
| 4/24/2025 | Listed for sale | $600,000+150%$323/sqft |
Source: | ||
| 12/11/2019 | Sold | $240,000$129/sqft |
Source: Public Record Report a problem | ||
Public tax history
Tax history is unavailable.
Find assessor info on the county website
Neighborhood: 29720
Nearby schools
GreatSchools rating
- 4/10Heath Springs Elementary SchoolGrades: PK-5Distance: 4.4 mi
- 5/10Andrew Jackson Middle SchoolGrades: 6-8Distance: 7 mi
- 5/10Andrew Jackson High SchoolGrades: 9-12Distance: 7.1 mi
Schools provided by the listing agent
- Elementary: Heath Springs
- Middle: Andrew Jackson
- High: Andrew Jackson
Source: Canopy MLS as distributed by MLS GRID. This data may not be complete. We recommend contacting the local school district to confirm school assignments for this home.
Get a cash offer in 3 minutes
Find out how much your home could sell for in as little as 3 minutes with a no-obligation cash offer.
Estimated market value
$374,700

