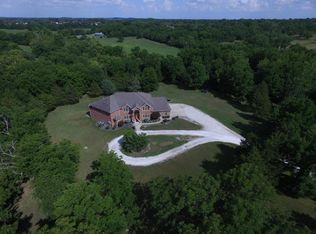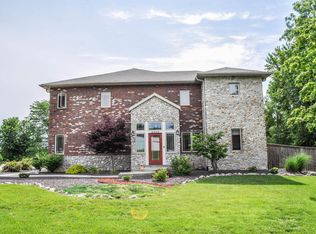Country Living, Close to Bolivar! Located just outside of the Bolivar City Limits the beautiful home with walkout basement has 5 bedrooms and 3 bathrooms and sits on 6.35 acres m/l! The exterior is low maintenance brick and vinyl. Inside the main floor boasts a large living room with cozy wood fireplace, formal dining and kitchen with breakfast area. The split bedroom floor plan has the master bedroom and master bath with walk-in shower and jetted tub on one end with three spare bedrooms and a spare bathroom on the other end. The laundry room and an attached 2 car garage complete the main floor. The walkout basement has a big family room, a recreation room, a bedroom, full bath, office (could be 6th bedroom - has closet but no window) and a John Deere room/garage. ***please click on MORE**
This property is off market, which means it's not currently listed for sale or rent on Zillow. This may be different from what's available on other websites or public sources.


