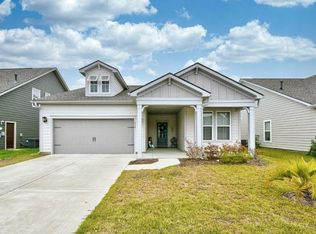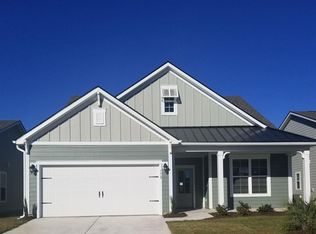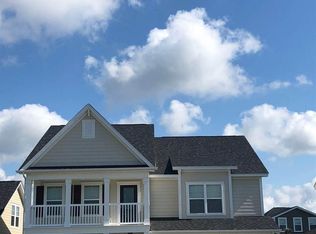Sold for $550,000 on 09/25/24
$550,000
1162 Culbertson Ave., Myrtle Beach, SC 29577
4beds
3,126sqft
Single Family Residence
Built in 2017
6,534 Square Feet Lot
$532,200 Zestimate®
$176/sqft
$2,633 Estimated rent
Home value
$532,200
$490,000 - $575,000
$2,633/mo
Zestimate® history
Loading...
Owner options
Explore your selling options
What's special
Motivated Seller! Envision residing just a couple miles miles away from the beach in the captivating West Lake Community. This is rare find and a sought after community due to it's location to The Market Common. Embrace the allure of cruising effortlessly to the beach, shops, or eateries in a golf cart. This expansive residence is tailored to accommodate your family and guests, offering 4 bedrooms, 3 full baths, and over 3,000 square feet to include a two car garage. Enhanced with upscale features like granite countertops a mud room a sitting room in the master Gas community engineered hardwood flooring large pantry and butler's pantry to name a few the home presents a versatile layout with a flexible room on the ground floor and a generous bonus room upstairs. Boasting an open floor plan and a screened-in porch, it provides an ideal setting for gatherings. Residents can relish in community amenities that include a fitness center, a lazy river, and a Jr. Olympic-size pool. Should you desire a pool within your property, this home offers ample space to accommodate such an addition.
Zillow last checked: 8 hours ago
Listing updated: October 04, 2024 at 11:35am
Listed by:
Cherie Rosa 843-429-1926,
Realty ONE Group DocksideSouth
Bought with:
Wayne Gaddy, 81693
Carolina Pines Realty
Source: CCAR,MLS#: 2407632 Originating MLS: Coastal Carolinas Association of Realtors
Originating MLS: Coastal Carolinas Association of Realtors
Facts & features
Interior
Bedrooms & bathrooms
- Bedrooms: 4
- Bathrooms: 3
- Full bathrooms: 3
Primary bedroom
- Features: Tray Ceiling(s), Walk-In Closet(s)
- Level: Second
Primary bedroom
- Dimensions: 25x13'6
Bedroom 1
- Level: First
Bedroom 1
- Dimensions: 12'7"x13
Bedroom 2
- Level: Second
Bedroom 2
- Dimensions: 16'5x13
Bedroom 3
- Level: Second
Bedroom 3
- Dimensions: 11x13
Primary bathroom
- Features: Dual Sinks, Garden Tub/Roman Tub, Separate Shower
Dining room
- Features: Separate/Formal Dining Room
Dining room
- Dimensions: 13x10
Kitchen
- Features: Stainless Steel Appliances, Solid Surface Counters
Kitchen
- Dimensions: 12x12
Living room
- Dimensions: 16'10'x16
Other
- Features: Bedroom on Main Level, Entrance Foyer, Loft
Heating
- Central, Electric
Cooling
- Central Air
Appliances
- Included: Dishwasher, Microwave, Range, Refrigerator
- Laundry: Washer Hookup
Features
- Split Bedrooms, Bedroom on Main Level, Entrance Foyer, Loft, Stainless Steel Appliances, Solid Surface Counters
- Flooring: Tile, Wood
Interior area
- Total structure area: 3,905
- Total interior livable area: 3,126 sqft
Property
Parking
- Total spaces: 4
- Parking features: Attached, Garage, Two Car Garage
- Attached garage spaces: 2
Features
- Levels: Two
- Stories: 2
- Patio & porch: Front Porch
- Pool features: Community, Outdoor Pool
Lot
- Size: 6,534 sqft
- Features: Rectangular, Rectangular Lot
Details
- Additional parcels included: ,
- Parcel number: 44705020076
- Zoning: res
- Special conditions: None
Construction
Type & style
- Home type: SingleFamily
- Architectural style: Traditional
- Property subtype: Single Family Residence
Materials
- HardiPlank Type
- Foundation: Slab
Condition
- Resale
- Year built: 2017
Details
- Builder model: Harbor Oak
Utilities & green energy
- Utilities for property: Electricity Available, Natural Gas Available
Community & neighborhood
Security
- Security features: Security System
Community
- Community features: Pool
Location
- Region: Myrtle Beach
- Subdivision: West Lake - Market Common
HOA & financial
HOA
- Has HOA: Yes
- HOA fee: $79 monthly
- Services included: Common Areas, Legal/Accounting, Pool(s), Recycling
Other
Other facts
- Listing terms: Cash,Conventional,FHA,VA Loan
Price history
| Date | Event | Price |
|---|---|---|
| 9/25/2024 | Sold | $550,000-3.4%$176/sqft |
Source: | ||
| 7/18/2024 | Contingent | $569,500$182/sqft |
Source: | ||
| 7/3/2024 | Price change | $569,500-0.1%$182/sqft |
Source: | ||
| 6/5/2024 | Price change | $570,000-0.9%$182/sqft |
Source: | ||
| 5/21/2024 | Price change | $575,000-0.9%$184/sqft |
Source: | ||
Public tax history
| Year | Property taxes | Tax assessment |
|---|---|---|
| 2024 | $6,173 +10.4% | $392,242 +15% |
| 2023 | $5,592 +1.1% | $341,080 |
| 2022 | $5,531 +3.8% | $341,080 |
Find assessor info on the county website
Neighborhood: 29577
Nearby schools
GreatSchools rating
- NAMyrtle Beach PrimaryGrades: 1-2Distance: 6 mi
- 7/10Myrtle Beach Middle SchoolGrades: 6-8Distance: 6.2 mi
- 5/10Myrtle Beach High SchoolGrades: 9-12Distance: 6.3 mi
Schools provided by the listing agent
- Elementary: Myrtle Beach Elementary School
- Middle: Myrtle Beach Middle School
- High: Myrtle Beach High School
Source: CCAR. This data may not be complete. We recommend contacting the local school district to confirm school assignments for this home.

Get pre-qualified for a loan
At Zillow Home Loans, we can pre-qualify you in as little as 5 minutes with no impact to your credit score.An equal housing lender. NMLS #10287.
Sell for more on Zillow
Get a free Zillow Showcase℠ listing and you could sell for .
$532,200
2% more+ $10,644
With Zillow Showcase(estimated)
$542,844

