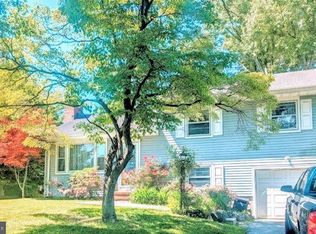Unigue,immaculate custom home designed by Jack Williamson - completely rebuilt from the original foundation 8 yrs ago. The exceptional open flr plan with many transom windows offers an abundance of natural light. The flexibility of design offers an appeal to many living situations. Features - Indirect lighting through entire home. Two zone heat and AC - Radiant heat first level. LR foyer entry, gas fp two 7 ft glass doors with transoms to bluestone patio. Lg DR with 2 windows- Kitchen Center Island,granite counters,stainless steel appliances recessed gas cook top wall oven and wall convection oven,5 large transome windows facing garden. walk in pantry and laundry. Double glass door directly to patio. First level BR 4 transom windows bath attractive wainscoting with a pocket door separating shower area. second level Master suite Catheral ceiling, 4 windows 2 walk in master closets,custom shelving-MB radiant heated floor marble counters, wood cabinets,dbl sinks lg shower with seating. Second BR 4 windows closet -great or multipurpsose rm 6 skylights 3 windows lg closet utility sink-Hall-Lg closet with plumbing in placefor 3rd bath. Basement wine cellar temperature controlled Space for work/hobbie areas.
This property is off market, which means it's not currently listed for sale or rent on Zillow. This may be different from what's available on other websites or public sources.

