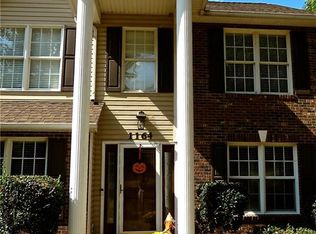This lovely home has it all! Rocking chair front porch, attractive foyer, spacious living room has FP with gas logs. Pretty dining room doubled for these owners as downstairs bedroom but remains flexible space and will make a great dining room or other use. Updated full bath on main level. Wood and tile flooring throughout the main level, super large, open kitchen with eat-in space for table and chairs. Den has really nice wet bar. 2 car attached garage & very nice, large deck off rear of home. Upstairs 4 bedrooms, 2 full baths - 1 that Jack'nJills but also can be used as a half bath. Upstairs carpet is all brand new. Kitchen appliances 2.5 years old - all LG. Nice, level backyard. Great property!
This property is off market, which means it's not currently listed for sale or rent on Zillow. This may be different from what's available on other websites or public sources.
