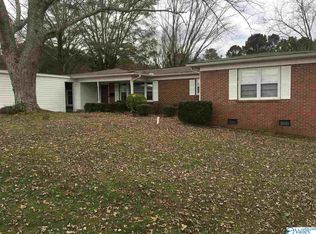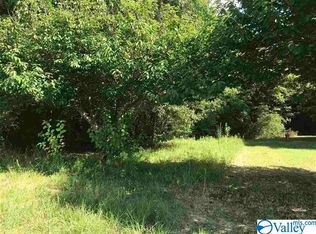Sold for $209,000 on 12/08/23
$209,000
1162 Bailey Rd NW, Arab, AL 35016
3beds
1,237sqft
Single Family Residence
Built in 1961
0.5 Acres Lot
$214,900 Zestimate®
$169/sqft
$1,362 Estimated rent
Home value
$214,900
$204,000 - $226,000
$1,362/mo
Zestimate® history
Loading...
Owner options
Explore your selling options
What's special
Charming full-brick home in the Arab City School District. This well-maintained property boasts an updated roof, windows, HVAC, water heater and landscaping. Inside, you'll find a gorgeous kitchen with custom cabinets, backsplash, stainless steel sink and appliances as well as a spacious laundry room/pantry. Hardwood floors and tile run throughout the home. Enjoy spectacular sunsets on the front porch and use the outbuilding for extra storage in the spacious backyard. With an encapsulated crawl space and a complete new septic system, this home is move-in ready and a true gem in a great school district.
Zillow last checked: 8 hours ago
Listing updated: December 09, 2023 at 09:30am
Listed by:
Donna Black 256-200-2334,
Southern Elite Realty,
Jamie Black 256-302-2331,
Southern Elite Realty
Bought with:
Daranee Sigle, 132004
City Harbour Real Estate, LLC
Source: ValleyMLS,MLS#: 21847249
Facts & features
Interior
Bedrooms & bathrooms
- Bedrooms: 3
- Bathrooms: 2
- Full bathrooms: 1
- 3/4 bathrooms: 1
Primary bedroom
- Features: Ceiling Fan(s), Recessed Lighting, Smooth Ceiling, Window Cov, Wood Floor, Walk-In Closet(s)
- Level: First
- Area: 132
- Dimensions: 11 x 12
Bedroom 2
- Features: Ceiling Fan(s), Smooth Ceiling, Window Cov, Wood Floor, Walk-In Closet(s)
- Level: First
- Area: 121
- Dimensions: 11 x 11
Bedroom 3
- Features: Ceiling Fan(s), Smooth Ceiling, Window Cov, Wood Floor
- Level: First
- Area: 121
- Dimensions: 11 x 11
Primary bathroom
- Features: Smooth Ceiling, Tile, Window Cov
- Level: First
- Area: 32
- Dimensions: 4 x 8
Bathroom 1
- Features: Smooth Ceiling, Tile
- Level: First
- Area: 56
- Dimensions: 7 x 8
Dining room
- Features: Crown Molding, Recessed Lighting, Smooth Ceiling, Tile, Window Cov
- Level: First
- Area: 99
- Dimensions: 9 x 11
Kitchen
- Features: Crown Molding, Granite Counters, Recessed Lighting, Smooth Ceiling, Tile, Window Cov
- Level: First
- Area: 143
- Dimensions: 11 x 13
Living room
- Features: Ceiling Fan(s), Crown Molding, Fireplace, Recessed Lighting, Smooth Ceiling, Window Cov, Wood Floor
- Level: First
- Area: 300
- Dimensions: 15 x 20
Laundry room
- Features: Recessed Lighting, Tile
- Level: First
- Area: 63
- Dimensions: 7 x 9
Heating
- Central 1, Electric
Cooling
- Central 1, Electric
Appliances
- Included: Dishwasher, Dryer, Electric Water Heater, Range, Refrigerator, Washer
Features
- Basement: Crawl Space
- Number of fireplaces: 1
- Fireplace features: Gas Log, One
Interior area
- Total interior livable area: 1,237 sqft
Property
Features
- Levels: One
- Stories: 1
Lot
- Size: 0.50 Acres
Details
- Parcel number: 1305150000040.000
Construction
Type & style
- Home type: SingleFamily
- Architectural style: Ranch
- Property subtype: Single Family Residence
Condition
- New construction: No
- Year built: 1961
Utilities & green energy
- Sewer: Septic Tank
Community & neighborhood
Security
- Security features: Security System
Location
- Region: Arab
- Subdivision: Hogan Jackson
Other
Other facts
- Listing agreement: Agency
Price history
| Date | Event | Price |
|---|---|---|
| 12/8/2023 | Sold | $209,000-0.4%$169/sqft |
Source: | ||
| 11/14/2023 | Pending sale | $209,900$170/sqft |
Source: | ||
| 11/10/2023 | Contingent | $209,900$170/sqft |
Source: | ||
| 11/3/2023 | Listed for sale | $209,900+125.7%$170/sqft |
Source: | ||
| 10/4/2016 | Sold | $93,000-2.1%$75/sqft |
Source: | ||
Public tax history
| Year | Property taxes | Tax assessment |
|---|---|---|
| 2024 | $378 +5.2% | $10,640 +4.5% |
| 2023 | $359 +3.5% | $10,180 +3% |
| 2022 | $347 +9.4% | $9,880 +8.1% |
Find assessor info on the county website
Neighborhood: 35016
Nearby schools
GreatSchools rating
- 10/10Arab Primary SchoolGrades: PK-2Distance: 1.7 mi
- 10/10Arab Jr High SchoolGrades: 6-8Distance: 2 mi
- 10/10Arab High SchoolGrades: 9-12Distance: 2.2 mi
Schools provided by the listing agent
- Elementary: Arab Elementary School
- Middle: Arab Middle School
- High: Arab High School
Source: ValleyMLS. This data may not be complete. We recommend contacting the local school district to confirm school assignments for this home.

Get pre-qualified for a loan
At Zillow Home Loans, we can pre-qualify you in as little as 5 minutes with no impact to your credit score.An equal housing lender. NMLS #10287.
Sell for more on Zillow
Get a free Zillow Showcase℠ listing and you could sell for .
$214,900
2% more+ $4,298
With Zillow Showcase(estimated)
$219,198
