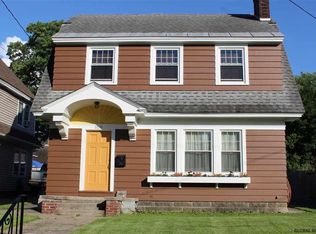Closed
$280,000
1162 Ardsley Road, Schenectady, NY 12308
3beds
2,282sqft
Single Family Residence, Residential
Built in 1928
6,534 Square Feet Lot
$306,400 Zestimate®
$123/sqft
$3,240 Estimated rent
Home value
$306,400
Estimated sales range
Not available
$3,240/mo
Zestimate® history
Loading...
Owner options
Explore your selling options
What's special
Zillow last checked: 8 hours ago
Listing updated: December 17, 2024 at 08:13am
Listed by:
Christine M Serafini 518-514-8830,
Miranda Real Estate Group Inc
Bought with:
Christine M Serafini, 40SE0980789
Miranda Real Estate Group Inc
Ryan Gocool, 10401383848
Miranda Real Estate Group Inc
Source: Global MLS,MLS#: 202423942
Facts & features
Interior
Bedrooms & bathrooms
- Bedrooms: 3
- Bathrooms: 3
- Full bathrooms: 2
- 1/2 bathrooms: 1
Bedroom
- Level: Second
Bedroom
- Level: Second
Bedroom
- Level: Second
Half bathroom
- Level: First
Full bathroom
- Level: Second
Full bathroom
- Level: Third
Other
- Level: First
Dining room
- Level: First
Foyer
- Level: First
Kitchen
- Level: First
Living room
- Level: First
Office
- Level: First
Other
- Level: Third
Heating
- Natural Gas, Steam
Cooling
- None
Appliances
- Included: Built-In Electric Oven, Cooktop, Oven, Refrigerator
Features
- Ceiling Fan(s), Ceramic Tile Bath, Chair Rail, Crown Molding, Eat-in Kitchen
- Flooring: Ceramic Tile, Hardwood
- Basement: Full
- Number of fireplaces: 1
- Fireplace features: Living Room, Wood Burning
Interior area
- Total structure area: 2,282
- Total interior livable area: 2,282 sqft
- Finished area above ground: 2,282
- Finished area below ground: 0
Property
Parking
- Total spaces: 4
- Parking features: Paved, Driveway, Garage Door Opener
- Garage spaces: 3
- Has uncovered spaces: Yes
Features
- Patio & porch: Enclosed, Porch
- Exterior features: Lighting
- Fencing: Partial
Lot
- Size: 6,534 sqft
- Features: Level, Landscaped
Details
- Parcel number: 421500 40.77135
- Special conditions: Standard
Construction
Type & style
- Home type: SingleFamily
- Architectural style: Colonial
- Property subtype: Single Family Residence, Residential
Materials
- Vinyl Siding
- Roof: Asphalt
Condition
- New construction: No
- Year built: 1928
Utilities & green energy
- Electric: Circuit Breakers
- Sewer: Public Sewer
- Water: Public
Community & neighborhood
Location
- Region: Schenectady
Price history
| Date | Event | Price |
|---|---|---|
| 12/13/2024 | Sold | $280,000+0%$123/sqft |
Source: | ||
| 9/15/2024 | Contingent | $279,900$123/sqft |
Source: NY State MLS #11334990 Report a problem | ||
| 9/14/2024 | Pending sale | $279,900$123/sqft |
Source: | ||
| 9/7/2024 | Listed for sale | $279,900$123/sqft |
Source: | ||
| 8/31/2024 | Contingent | $279,900$123/sqft |
Source: NY State MLS #11334990 Report a problem | ||
Public tax history
| Year | Property taxes | Tax assessment |
|---|---|---|
| 2024 | -- | $181,600 |
| 2023 | -- | $181,600 |
| 2022 | -- | $181,600 |
Find assessor info on the county website
Neighborhood: Union Street
Nearby schools
GreatSchools rating
- 5/10Howe Elementary SchoolGrades: PK-5Distance: 0.5 mi
- 2/10Oneida Middle SchoolGrades: 6-8Distance: 0.5 mi
- 3/10Schenectady High SchoolGrades: 9-12Distance: 0.2 mi
Schools provided by the listing agent
- High: Schenectady
Source: Global MLS. This data may not be complete. We recommend contacting the local school district to confirm school assignments for this home.
