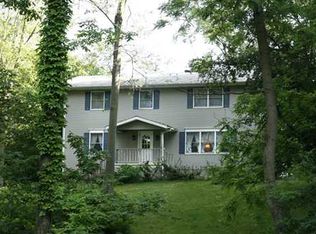Great acreage opportunity! If you're looking for your piece of heaven in the country, don't let this one pass you by! Well built 1971 home with only 1 owner. Roughly half the property is wooded and the other half features a great walkout ranch home with 3 bedrooms (4th non-conforming in the lower level), 2 baths, open floor plan concepts, a fantastic 3 seasons porch that overlooks the property and gets plenty of sunshine. Mature trees with an orchard, grape vines and more! The garage fits 2 cars on the main
This property is off market, which means it's not currently listed for sale or rent on Zillow. This may be different from what's available on other websites or public sources.

