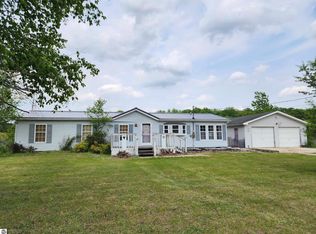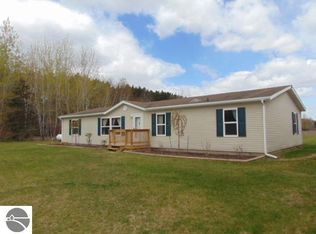Sold for $145,000
$145,000
11619 W Madison Rd, Riverdale, MI 48877
3beds
960sqft
Single Family Residence, Manufactured Home
Built in 1990
2.56 Acres Lot
$168,500 Zestimate®
$151/sqft
$902 Estimated rent
Home value
$168,500
$157,000 - $180,000
$902/mo
Zestimate® history
Loading...
Owner options
Explore your selling options
What's special
Discover your ideal residence at 11619 W Madison, a delightful, cozy home featuring three bedrooms and two bathrooms, nestled on a generous 2.56-acre expanse. This property boasts a 24x32 pole barn, an expansive lawn, and a fenced in backyard. Enjoy the benefits of modern living with appliances and utilities updated in 2013, complemented by an energy-efficient washer and dryer installed in 2017. Recent enhancements include newer flooring and paint, adding to the home’s appeal. Situated in close proximity to Lumberjack Park and the serene river, this dwelling is an idyllic sanctuary. Plus, it features a brand-new deck for outdoor relaxation and entertainment. The fact that it is move-in ready and can provide immediate possession are the icing on the cake with this perfect starter or retirement home just waiting for you to make it your own! **Offer deadline is 5/5/24 at 3:00 p.m.**
Zillow last checked: 8 hours ago
Listing updated: May 17, 2024 at 01:30pm
Listed by:
Kristi Bush 989-506-0768,
FIVE STAR REAL ESTATE - MT. PLEASANT 616-791-1500
Bought with:
Bob Fall, 6501436188
CENTURY 21 LEE-MAC REALTY
Source: NGLRMLS,MLS#: 1921763
Facts & features
Interior
Bedrooms & bathrooms
- Bedrooms: 3
- Bathrooms: 2
- Full bathrooms: 1
- 3/4 bathrooms: 1
- Main level bathrooms: 2
- Main level bedrooms: 3
Primary bedroom
- Level: Main
- Area: 137.5
- Dimensions: 11 x 12.5
Bedroom 2
- Level: Main
- Area: 110
- Dimensions: 10 x 11
Bedroom 3
- Level: Main
- Area: 110
- Dimensions: 10 x 11
Primary bathroom
- Features: Private
Kitchen
- Level: Main
- Area: 137.5
- Dimensions: 11 x 12.5
Living room
- Level: Main
- Area: 187
- Dimensions: 11 x 17
Heating
- Forced Air, Propane
Appliances
- Included: Refrigerator, Oven/Range, Dishwasher, Washer, Dryer
- Laundry: Main Level
Features
- Pantry, Vaulted Ceiling(s), Drywall, WiFi
- Flooring: Laminate, Vinyl, Carpet
- Windows: Blinds, Curtain Rods
- Basement: Crawl Space
- Has fireplace: No
- Fireplace features: None
Interior area
- Total structure area: 960
- Total interior livable area: 960 sqft
- Finished area above ground: 960
- Finished area below ground: 0
Property
Parking
- Parking features: None, Dirt
Accessibility
- Accessibility features: None
Features
- Patio & porch: Deck
- Exterior features: Rain Gutters
- Has spa: Yes
- Fencing: Fenced
- Waterfront features: None, Stony Bottom
Lot
- Size: 2.56 Acres
- Dimensions: 201 x 360 x 313 x 360
- Features: Corner Lot, Level, Metes and Bounds
Details
- Additional structures: Pole Building(s)
- Parcel number: 1301900516
- Zoning description: Residential
Construction
Type & style
- Home type: MobileManufactured
- Architectural style: Ranch,Earth Berm
- Property subtype: Single Family Residence, Manufactured Home
Materials
- 2x6 Framing, Vinyl Siding
- Roof: Asphalt
Condition
- New construction: No
- Year built: 1990
Utilities & green energy
- Sewer: Private Sewer
- Water: Private
Community & neighborhood
Community
- Community features: None
Location
- Region: Riverdale
- Subdivision: none
HOA & financial
HOA
- Services included: None
Other
Other facts
- Listing agreement: Exclusive Right Sell
- Price range: $145K - $145K
- Listing terms: Conventional,Cash,FHA,USDA Loan,VA Loan
- Ownership type: Private Owner
- Road surface type: Concrete
Price history
| Date | Event | Price |
|---|---|---|
| 5/17/2024 | Sold | $145,000-3.3%$151/sqft |
Source: | ||
| 5/2/2024 | Listed for sale | $150,000+111.3%$156/sqft |
Source: | ||
| 7/1/2019 | Sold | $71,000+4.4%$74/sqft |
Source: | ||
| 5/10/2019 | Listed for sale | $68,000+7.1%$71/sqft |
Source: Coldwell Banker Lakes Realty #19019660 Report a problem | ||
| 4/14/2014 | Sold | $63,500-9.2%$66/sqft |
Source: Public Record Report a problem | ||
Public tax history
| Year | Property taxes | Tax assessment |
|---|---|---|
| 2025 | $1,261 +7.1% | $49,000 +1.7% |
| 2024 | $1,177 | $48,200 +11.6% |
| 2023 | -- | $43,200 +9.9% |
Find assessor info on the county website
Neighborhood: 48877
Nearby schools
GreatSchools rating
- NALuce Road Elementary SchoolGrades: PK-1Distance: 8.1 mi
- 5/10Donald L. Pavlik Middle SchoolGrades: 6-8Distance: 9.5 mi
- 6/10Alma Senior High SchoolGrades: 9-12Distance: 9.5 mi
Schools provided by the listing agent
- District: Alma Public Schools
Source: NGLRMLS. This data may not be complete. We recommend contacting the local school district to confirm school assignments for this home.

