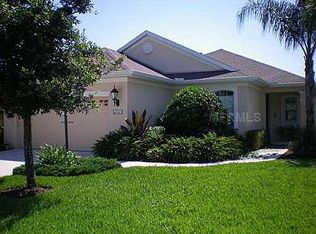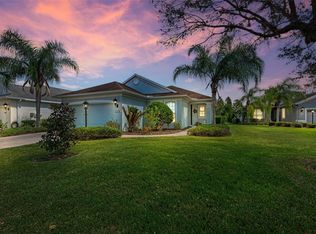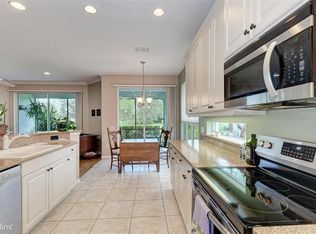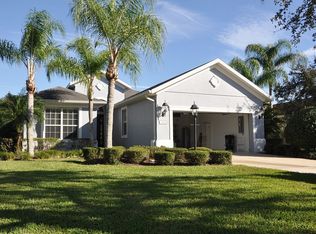Gently lived-in maintenance free Neal Communities home in gated and secured Forest Creek, Parrish's best kept secret. 3 bedrooms, 2 baths, 2-car garage (bedroom 3 offers pocket door). 9 ft. ceilings, archways, 8 ft. doors, 2 walk-in closets in master, huge master bath with walk-in shower, double sinks and private water closet. Split and open floorplan offers Crown molding and 4" baseboards. The HOA takes care of your lawn and landscaping so you can simply enjoy the resort-style living of beautiful Forest Creek. With so much to offer; walking trails, playgrounds, dog parks, basketball courts, nature trails, huge pool with fountains and spa, clubhouse complete with kitchen and entertainment areas, you'll be right at home in beautiful Forest Creek! Easy access to St. Pete, Tampa, Sarasota, Anna Maria Island, shopping at the Ellenton Outlet Mall or UTC Mall, three airports and an abundance of fine dining! Lakewood Ranch is minutes away via the Ft. Hamer Bridge! Come visit and never leave.
This property is off market, which means it's not currently listed for sale or rent on Zillow. This may be different from what's available on other websites or public sources.



