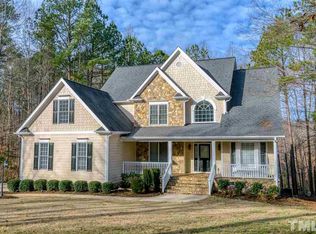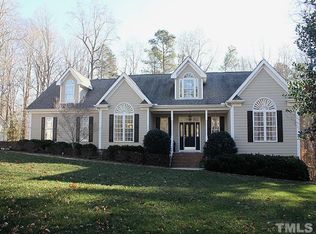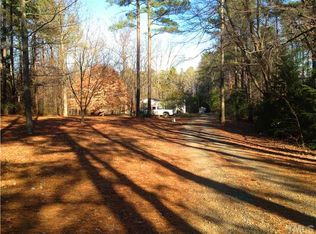Sold for $645,000
$645,000
11619 John Allen Rd, Raleigh, NC 27614
3beds
2,520sqft
Single Family Residence, Residential
Built in 2000
0.92 Acres Lot
$635,200 Zestimate®
$256/sqft
$2,997 Estimated rent
Home value
$635,200
$603,000 - $667,000
$2,997/mo
Zestimate® history
Loading...
Owner options
Explore your selling options
What's special
Back on the market!! Due to no fault of the seller. Discover this beautifully updated home nestled in the heart of North Raleigh! The first-floor owner's suite offers a private retreat, complete with its own exit to an expansive private outdoor deck overlooking your expansive, private, flat, wooded lot.The adjoining en-suite boasts a double vanity, a luxurious whirlpool tub, and a separate shower for a spa-like experience. The open floor plan featuring vaulted ceilings in the family room is ideal for hosting gatherings with family and friends. Refrigerator, washer & dryer will convey. Upstairs, you'll find two generously sized bedrooms with walk-in closets and an oversized bonus room perfect for various uses. Recent updates include a water heater replaced in 2024 and a roof replaced in 2022, which comes with a 50-year warranty. Additional storage space is available in the partially floored attic and the shed out back. Refrigerator, washer & dryer will convey. Close to the airport, Research Triangle Park, shopping, major interstates, Falls lake & hiking trails. This gem in North Raleigh is a must-see!
Zillow last checked: 8 hours ago
Listing updated: October 28, 2025 at 12:55am
Listed by:
Pamela Mundra 919-306-2202,
Century 21 Triangle Group
Bought with:
Nev Nelson, 351328
Better Homes & Gardens Real Es
Source: Doorify MLS,MLS#: 10084905
Facts & features
Interior
Bedrooms & bathrooms
- Bedrooms: 3
- Bathrooms: 3
- Full bathrooms: 2
- 1/2 bathrooms: 1
Heating
- Fireplace(s), Forced Air, Heat Pump
Cooling
- Ceiling Fan(s), Central Air, Heat Pump
Appliances
- Included: Built-In Electric Range, Dishwasher, Dryer, Microwave, Refrigerator, Washer, Water Heater, Water Softener
- Laundry: Laundry Room, Lower Level
Features
- Ceiling Fan(s), Double Vanity, Eat-in Kitchen, Entrance Foyer, High Ceilings, Open Floorplan, Pantry, Separate Shower, Smooth Ceilings, Walk-In Closet(s), Whirlpool Tub
- Flooring: Carpet, Ceramic Tile, Hardwood
Interior area
- Total structure area: 2,520
- Total interior livable area: 2,520 sqft
- Finished area above ground: 2,520
- Finished area below ground: 0
Property
Parking
- Total spaces: 8
- Parking features: Additional Parking, Concrete, Driveway, Garage, Garage Faces Side, Parking Pad
- Attached garage spaces: 2
- Uncovered spaces: 6
Features
- Levels: One and One Half
- Stories: 1
- Patio & porch: Covered, Front Porch
- Exterior features: Private Yard, Rain Gutters
- Has view: Yes
Lot
- Size: 0.92 Acres
- Features: Landscaped, Level, Many Trees, Private
Details
- Additional structures: Shed(s)
- Parcel number: PIN 0891307281
- Special conditions: Standard
Construction
Type & style
- Home type: SingleFamily
- Architectural style: Traditional, Transitional
- Property subtype: Single Family Residence, Residential
Materials
- Fiber Cement
- Foundation: Permanent
- Roof: Shingle
Condition
- New construction: No
- Year built: 2000
Utilities & green energy
- Sewer: Septic Tank
- Water: Well
Green energy
- Energy efficient items: Thermostat
Community & neighborhood
Location
- Region: Raleigh
- Subdivision: Annies Woods
Other
Other facts
- Road surface type: Asphalt
Price history
| Date | Event | Price |
|---|---|---|
| 7/11/2025 | Sold | $645,000-0.8%$256/sqft |
Source: | ||
| 6/11/2025 | Pending sale | $650,000$258/sqft |
Source: | ||
| 6/6/2025 | Price change | $650,000-2.3%$258/sqft |
Source: | ||
| 5/21/2025 | Price change | $665,000-1.5%$264/sqft |
Source: | ||
| 5/5/2025 | Listed for sale | $675,000$268/sqft |
Source: | ||
Public tax history
| Year | Property taxes | Tax assessment |
|---|---|---|
| 2025 | $3,947 +3% | $633,564 +3.2% |
| 2024 | $3,833 +12.3% | $614,012 +41% |
| 2023 | $3,414 +7.9% | $435,316 |
Find assessor info on the county website
Neighborhood: 27614
Nearby schools
GreatSchools rating
- 9/10Pleasant Union ElementaryGrades: PK-5Distance: 1.8 mi
- 8/10West Millbrook MiddleGrades: 6-8Distance: 6.5 mi
- 6/10Millbrook HighGrades: 9-12Distance: 8.8 mi
Schools provided by the listing agent
- Elementary: Wake - Pleasant Union
- Middle: Wake - West Millbrook
- High: Wake - Millbrook
Source: Doorify MLS. This data may not be complete. We recommend contacting the local school district to confirm school assignments for this home.
Get a cash offer in 3 minutes
Find out how much your home could sell for in as little as 3 minutes with a no-obligation cash offer.
Estimated market value$635,200
Get a cash offer in 3 minutes
Find out how much your home could sell for in as little as 3 minutes with a no-obligation cash offer.
Estimated market value
$635,200


