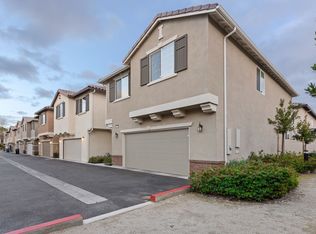GRANADA HILLS POOL HOME | 2500+ SQ. FT. | GREAT SCHOOLS WELCOME TO YOUR NEW DREAM HOME! This spacious 2500+ SQ. FT. home is bound to take your breath away. From the professionally landscaped front/backyard perfect for family gatherings and entertaining to the massive crystal blue pool, this Granada Hills Pool Home checks off every box! Upon arrival you are greeted by the spacious family/living room areas with an adjacent view to your backyard. The kitchen features abundant cabinetry space, well-maintained appliances, bar-style seating and much much more! The downstairs portion features a in-law suite with adjacent bathroom fitted with a full shower/tub, spacious vanity area, and complimented by a oversized mirror. Moving along to the Den/Office space, find yourself within close proximity to all areas of the home with the graciously sized den perfect for an at-home-office, children's playroom, or even a family movie room! Making our way upstairs the secondary bedrooms feature spacious living quarters, large closet space, and abundant natural lighting. The upstairs secondary bedrooms find themselves with convenient access to a full bath featuring tub/shower, oversized vanity, and much much more. Last but not least, the primary suite features one of the LARGEST primary bedrooms Granada Hills has to offer, with compliments of an aesthetic en suite (full shower/tub, dual vanity, and large closet space). THIS HOME WILL NOT LAST, CALL TODAY TO SCHEDULE A VIEWING!
House for rent
$4,995/mo
11618 Paso Robles Ave, Granada Hills, CA 91344
4beds
2,518sqft
Price is base rent and doesn't include required fees.
Important information for renters during a state of emergency. Learn more.
Singlefamily
Available now
Cats, dogs OK
Central air
-- Laundry
2 Parking spaces parking
Central, fireplace
What's special
In-law suiteAesthetic en suiteMassive crystal blue poolBar-style seatingAbundant natural lighting
- 27 days
- on Zillow |
- -- |
- -- |
Travel times
Facts & features
Interior
Bedrooms & bathrooms
- Bedrooms: 4
- Bathrooms: 3
- Full bathrooms: 3
Rooms
- Room types: Family Room, Master Bath, Office
Heating
- Central, Fireplace
Cooling
- Central Air
Appliances
- Included: Dishwasher, Disposal, Microwave, Refrigerator, Stove
Features
- Breakfast Counter / Bar, Copper Plumbing Full, Den, Eat-in Kitchen, Eating Area, Family Room, Kitchen, Living Room, Main Floor Bedroom, Master Bathroom, Master Bedroom, Master Suite, Office, Open Floorplan, Recessed Lighting, Storage
- Flooring: Carpet, Tile
- Has fireplace: Yes
Interior area
- Total interior livable area: 2,518 sqft
Property
Parking
- Total spaces: 2
- Parking features: Covered
- Details: Contact manager
Features
- Stories: 1
- Exterior features: Contact manager
- Has private pool: Yes
- Has view: Yes
- View description: City View
Details
- Parcel number: 2607013017
Construction
Type & style
- Home type: SingleFamily
- Property subtype: SingleFamily
Materials
- Roof: Shake Shingle
Condition
- Year built: 1962
Community & HOA
HOA
- Amenities included: Pool
Location
- Region: Granada Hills
Financial & listing details
- Lease term: 12 Months,24 Months,Negotiable
Price history
| Date | Event | Price |
|---|---|---|
| 4/5/2025 | Listed for rent | $4,995-2.3%$2/sqft |
Source: CRMLS #SR25074008 | ||
| 4/5/2025 | Listing removed | $5,115$2/sqft |
Source: Zillow Rentals | ||
| 3/16/2025 | Listed for rent | $5,115+10%$2/sqft |
Source: Zillow Rentals | ||
| 12/4/2024 | Listing removed | $4,650$2/sqft |
Source: CRMLS #SR24185626 | ||
| 10/16/2024 | Price change | $4,650-6.1%$2/sqft |
Source: CRMLS #SR24185626 | ||
![[object Object]](https://photos.zillowstatic.com/fp/8fdae7bc49bddb7b11999ac0d4a225cc-p_i.jpg)
