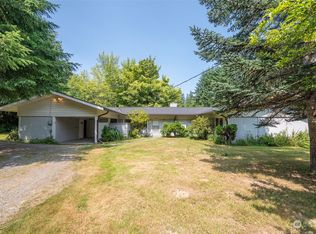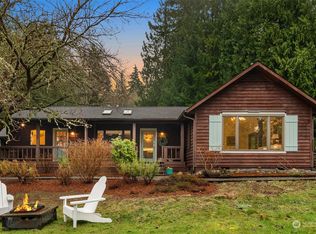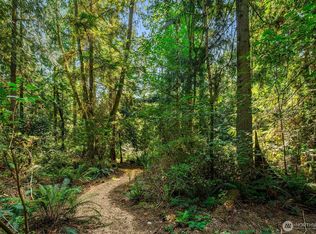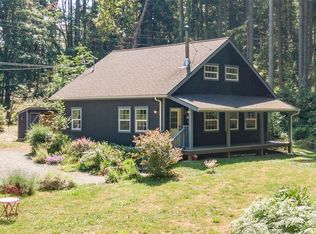Sold
Listed by:
Sophia N. de Groen,
Windermere RE Vashon-Maury Isl
Bought with: Windermere Real Estate Co.
$850,000
11617 SW 156th Street, Vashon, WA 98070
3beds
2,180sqft
Single Family Residence
Built in 1976
1.06 Acres Lot
$842,200 Zestimate®
$390/sqft
$4,034 Estimated rent
Home value
$842,200
$775,000 - $910,000
$4,034/mo
Zestimate® history
Loading...
Owner options
Explore your selling options
What's special
Welcoming and delightful, this property offers a measure of everything. The full acre features rolling open grounds, bucolic Northwest forest, a picturesque pond, and wonderful territorial views looking west. The substantial entry greets visitors with its warmth and charm. Decks, patios, and raised beds lovingly frame the home, inspiring outdoor living. The main level lives comfortably, open, with exceptional storage. Above, two spacious bedrooms + bath, and below, the daylight basement lives as a den, bedroom, or guest apartment. Handy three car garage, metal roof, and tidy paved parking offer ease and comfort. All of this, well-located a moment from town in the beloved Westside neighborhood of Vashon Island.
Zillow last checked: 8 hours ago
Listing updated: May 28, 2025 at 10:36pm
Listed by:
Sophia N. de Groen,
Windermere RE Vashon-Maury Isl
Bought with:
Aaron Fredrickson, 13729
Windermere Real Estate Co.
Source: NWMLS,MLS#: 2360993
Facts & features
Interior
Bedrooms & bathrooms
- Bedrooms: 3
- Bathrooms: 3
- Full bathrooms: 1
- 3/4 bathrooms: 1
- 1/2 bathrooms: 1
- Main level bathrooms: 1
Bedroom
- Level: Lower
Bathroom full
- Level: Main
Other
- Level: Lower
Bonus room
- Level: Lower
Great room
- Level: Main
Kitchen without eating space
- Level: Main
Living room
- Level: Main
Utility room
- Level: Lower
Heating
- Has Heating (Unspecified Type)
Cooling
- None
Appliances
- Included: Dishwasher(s), Dryer(s), Refrigerator(s), Stove(s)/Range(s), Washer(s)
Features
- Ceiling Fan(s)
- Flooring: Concrete, Hardwood, Laminate, Carpet
- Doors: French Doors
- Windows: Double Pane/Storm Window, Skylight(s)
- Basement: Daylight,Finished
- Has fireplace: No
- Fireplace features: Gas
Interior area
- Total structure area: 2,180
- Total interior livable area: 2,180 sqft
Property
Parking
- Total spaces: 3
- Parking features: Detached Garage, Off Street
- Garage spaces: 3
Features
- Levels: Two
- Stories: 2
- Patio & porch: Ceiling Fan(s), Concrete, Double Pane/Storm Window, French Doors, Laminate, Skylight(s)
Lot
- Size: 1.06 Acres
- Features: Cable TV, Deck, Fenced-Partially, High Speed Internet, Outbuildings, Patio, Propane, Shop
- Topography: Level,Partial Slope,Terraces
- Residential vegetation: Garden Space, Wooded
Details
- Parcel number: 2423029247
- Special conditions: Standard
Construction
Type & style
- Home type: SingleFamily
- Architectural style: Northwest Contemporary
- Property subtype: Single Family Residence
Materials
- Wood Siding
- Foundation: Poured Concrete
- Roof: Metal
Condition
- Good
- Year built: 1976
Utilities & green energy
- Electric: Company: Puget Sound Energy
- Sewer: None, Company: Septic System
- Water: Community, Private, Company: Westside Water Association
- Utilities for property: Comcast, Comcast
Community & neighborhood
Location
- Region: Vashon
- Subdivision: Westside
Other
Other facts
- Listing terms: Cash Out,Conventional,FHA,VA Loan
- Cumulative days on market: 3 days
Price history
| Date | Event | Price |
|---|---|---|
| 5/23/2025 | Sold | $850,000$390/sqft |
Source: | ||
| 4/26/2025 | Pending sale | $850,000$390/sqft |
Source: | ||
| 4/23/2025 | Listed for sale | $850,000+61.8%$390/sqft |
Source: | ||
| 11/7/2005 | Sold | $525,500$241/sqft |
Source: | ||
Public tax history
| Year | Property taxes | Tax assessment |
|---|---|---|
| 2024 | $7,935 -1.3% | $727,000 +0.7% |
| 2023 | $8,035 +1.9% | $722,000 -12.2% |
| 2022 | $7,885 +5.3% | $822,000 +29% |
Find assessor info on the county website
Neighborhood: 98070
Nearby schools
GreatSchools rating
- 7/10Chautauqua Elementary SchoolGrades: PK-5Distance: 3 mi
- 8/10Mcmurray Middle SchoolGrades: 6-8Distance: 2.9 mi
- 9/10Vashon Island High SchoolGrades: 9-12Distance: 3.1 mi
Schools provided by the listing agent
- Elementary: Chautauqua Elem
- Middle: Mcmurray Mid
- High: Vashon Isl High
Source: NWMLS. This data may not be complete. We recommend contacting the local school district to confirm school assignments for this home.

Get pre-qualified for a loan
At Zillow Home Loans, we can pre-qualify you in as little as 5 minutes with no impact to your credit score.An equal housing lender. NMLS #10287.



