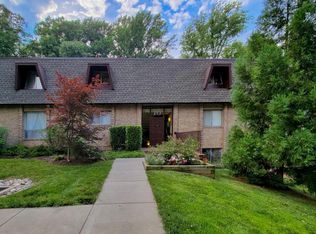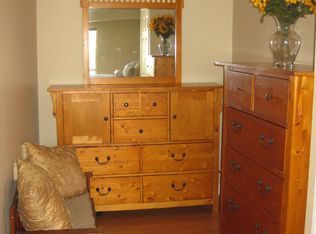Sold for $290,000
$290,000
11616 Vantage Hill Rd Unit 2C, Reston, VA 20190
3beds
1,353sqft
Condominium
Built in 1967
-- sqft lot
$290,200 Zestimate®
$214/sqft
$2,943 Estimated rent
Home value
$290,200
$273,000 - $308,000
$2,943/mo
Zestimate® history
Loading...
Owner options
Explore your selling options
What's special
Price Drop to $299K! Come for the square footage, fall in love with the privacy. Spacious condo in the amenity-rich area of Reston. This unit boasts over 1300 sqft of single floor living. Unit has no neighbors on all sides, except for a single living room wall. All of the rooms are spacious and full of natural light, thanks to the well-sized windows. All 3 bedrooms are larger than you would expect, and closets are generous in size. There are ample closets throughout, including 2 in the Primary. The hall bathroom is huge, and ready for you to make it your retreat. The kitchen has granite countertops with granite backsplash from counter to cabinet along the wall. All of the kitchen appliances are stainless-steel, and appliances are new. This kitchen is ready to be cooking dinner! The balcony provides a green-space retreat, backing to trees, mot another building there so you have privacy. All new windows and patio doors are coming from the HOA this year. Parking closest to the building is reserved/permit required, please park in the circle. This unit is allowed *3* reserved parking permits.
Zillow last checked: 8 hours ago
Listing updated: October 08, 2025 at 03:56pm
Listed by:
Reba Winstead 703-675-8205,
KW United
Bought with:
JOSE MONTOYA
Pearson Smith Realty, LLC
Source: Bright MLS,MLS#: VAFX2236020
Facts & features
Interior
Bedrooms & bathrooms
- Bedrooms: 3
- Bathrooms: 2
- Full bathrooms: 2
- Main level bathrooms: 2
- Main level bedrooms: 3
Primary bedroom
- Features: Flooring - HardWood, Walk-In Closet(s)
- Level: Main
Bedroom 2
- Features: Flooring - HardWood
- Level: Main
Bedroom 3
- Features: Flooring - HardWood
- Level: Main
Primary bathroom
- Features: Flooring - Vinyl
- Level: Main
Bathroom 2
- Features: Flooring - Vinyl
- Level: Main
Dining room
- Features: Flooring - HardWood
- Level: Main
Kitchen
- Features: Flooring - HardWood, Kitchen - Gas Cooking
- Level: Main
Living room
- Features: Flooring - HardWood
- Level: Main
Heating
- Forced Air, Natural Gas
Cooling
- Central Air, Electric
Appliances
- Included: Dishwasher, Disposal, Dryer, Washer, Microwave, Refrigerator, Cooktop, Gas Water Heater
- Laundry: Common Area, In Unit
Features
- Primary Bath(s), Dining Area, Floor Plan - Traditional, Walk-In Closet(s), Family Room Off Kitchen, Eat-in Kitchen, Dry Wall
- Flooring: Hardwood, Vinyl, Wood
- Doors: Sliding Glass
- Windows: Screens, Window Treatments
- Has basement: No
- Has fireplace: No
Interior area
- Total structure area: 1,353
- Total interior livable area: 1,353 sqft
- Finished area above ground: 1,353
- Finished area below ground: 0
Property
Parking
- Total spaces: 3
- Parking features: Assigned, Parking Lot
- Details: Assigned Parking
Accessibility
- Accessibility features: None
Features
- Levels: One
- Stories: 1
- Exterior features: Sidewalks, Balcony
- Pool features: None
Lot
- Features: Backs - Open Common Area
Details
- Additional structures: Above Grade, Below Grade
- Parcel number: 0172 38160002C
- Zoning: 372
- Special conditions: Standard
Construction
Type & style
- Home type: Condo
- Architectural style: Contemporary
- Property subtype: Condominium
- Attached to another structure: Yes
Materials
- Block, Brick
- Roof: Other
Condition
- New construction: No
- Year built: 1967
Utilities & green energy
- Sewer: Public Sewer
- Water: Public
- Utilities for property: Cable Available
Community & neighborhood
Location
- Region: Reston
- Subdivision: Vantage Hill
HOA & financial
HOA
- Has HOA: Yes
- HOA fee: $848 annually
- Amenities included: Basketball Court, Bike Trail, Boat Ramp, Common Grounds, Golf Course, Jogging Path, Lake, Picnic Area, Pier/Dock, Recreation Facilities, Reserved/Assigned Parking, Soccer Field, Tennis Court(s), Tot Lots/Playground, Indoor Pool, Volleyball Courts, Baseball Field
- Services included: Air Conditioning, Common Area Maintenance, Custodial Services Maintenance, Gas, Electricity, Heat, Insurance, Maintenance Grounds, Reserve Funds, Sewer, Snow Removal, Trash, Water, Pool(s)
- Second association name: Vantage Hill Condo Association
Other fees
- Condo and coop fee: $960 monthly
Other
Other facts
- Listing agreement: Exclusive Agency
- Listing terms: Cash,Conventional,FHA
- Ownership: Condominium
Price history
| Date | Event | Price |
|---|---|---|
| 10/7/2025 | Sold | $290,000-3.3%$214/sqft |
Source: | ||
| 9/10/2025 | Pending sale | $299,999$222/sqft |
Source: | ||
| 8/12/2025 | Price change | $299,999-7.7%$222/sqft |
Source: | ||
| 5/24/2025 | Price change | $324,999-3%$240/sqft |
Source: | ||
| 4/24/2025 | Listed for sale | $334,999-4%$248/sqft |
Source: | ||
Public tax history
| Year | Property taxes | Tax assessment |
|---|---|---|
| 2025 | $4,084 +17.8% | $339,490 +18% |
| 2024 | $3,468 +6.7% | $287,700 +4% |
| 2023 | $3,252 +5.7% | $276,630 +7% |
Find assessor info on the county website
Neighborhood: Sunset Hills
Nearby schools
GreatSchools rating
- 4/10Lake Anne Elementary SchoolGrades: PK-6Distance: 0.2 mi
- 6/10Hughes Middle SchoolGrades: 7-8Distance: 2.3 mi
- 6/10South Lakes High SchoolGrades: 9-12Distance: 2.4 mi
Schools provided by the listing agent
- High: South Lakes
- District: Fairfax County Public Schools
Source: Bright MLS. This data may not be complete. We recommend contacting the local school district to confirm school assignments for this home.
Get a cash offer in 3 minutes
Find out how much your home could sell for in as little as 3 minutes with a no-obligation cash offer.
Estimated market value
$290,200

