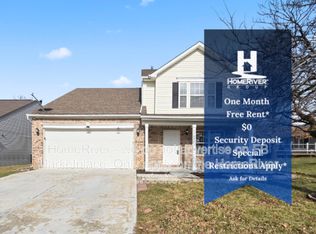Welcome to this beautiful all-electric ranch-style home, perfectly situated on a spacious corner lot in a quiet and established neighborhood. This 3-bedroom, 2-bathroom home features an open and airy layout, freshly painted throughout in warm neutral tones that complement any decorating style. The heart of the home is the bright, open-concept living and dining area, highlighted by a vaulted ceiling that creates a light-filled, welcoming space. The kitchen, located at the front of the home, offers a beautiful large window, pantry, and upper-end stainless steel appliances including a smooth-top electric range, microwave hood, dishwasher, and French door refrigerator. The spacious master suite includes a walk-in closet and a full bathroom with a tub/shower combo. Two additional bedrooms share a second full bathroom, also with a tub/shower combo. A separate laundry room provides full-size washer and dryer hookups, along with built-in cabinetry for storage and convenience. The attached two-car garage is fully finished with drywall, epoxy-coated flooring, additional cabinets for storage, and houses the home's utility systems. Sliding glass doors from the living room open to a private patio and a fully fenced backyard with a storage shedperfect for relaxing, barbecuing, or entertaining guests year-round. A mature tree in the front yard offers natural shade and enhances the home's curb appeal. Located with easy access to major interstates, this home is just 20 minutes from downtown Indianapolis, giving you the best of both peaceful neighborhood living and quick access to everything the city has to offer. Don't miss the opportunity to call this beautifully updated home yours. All ES Property Management residents are enrolled in the Tenant Benefits Package (TBP) for an additional $50.00/month which includes renters insurance, HVAC air filter delivery (for applicable properties), credit building to help boost your credit score with timely rent payments, $1M Identity Protection, move-in concierge service making utility connection and home service setup a breeze during your move-in, our best-in-class resident rewards program, and much more! To lessen the burden of a traditional security deposit, ES Property has partnered with Rhino, a security deposit alternative. All Electric Home. Warren Township. This Property is Not Available for Section 8. ES Property Management
This property is off market, which means it's not currently listed for sale or rent on Zillow. This may be different from what's available on other websites or public sources.
