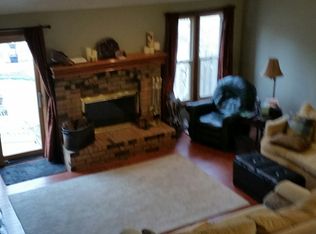Sold
Price Unknown
11616 Reeder St, Overland Park, KS 66210
3beds
2,826sqft
Townhouse
Built in 1985
6,114 Square Feet Lot
$370,700 Zestimate®
$--/sqft
$2,723 Estimated rent
Home value
$370,700
$352,000 - $389,000
$2,723/mo
Zestimate® history
Loading...
Owner options
Explore your selling options
What's special
From the moment you walk in the front door you will notice beautiful tile floors, soaring vaulted ceiling, a great room with fireplace featuring gas logs opens into dining area with space for large table and Kitchen featuring light and bright white cabinets and solid surface countertops, trash compactor and more. You'll also love the fenced backyard with a nearly new 900 square foot deck spanning the back of the home with plenty of room to entertain. Mature trees offer plenty of shade for the backyard as well. Also, on the main level you'll find a primary suite with tub, shower, and walk in closet. A second spacious hall bath and large bedroom finish out the main floor. The second floor has a primary suite all on its own. Featuring full bath with linen closet and large walk-in closet and a whole house fan. The basement features 1000 sq foot of finished space great for a game room 2nd living area hobby space and more. There is also a very large unfinished area that could be used for storage space, future expansion. New paint and gutters along with front double window casement in 2023. HVAC 7 years young, pest control up to date, newer Hot water heater. Nothing to do here but move in and enjoy this prime Overland Park/Blue Valley property. HOA welcomes Owners Occupants only please.
Zillow last checked: 8 hours ago
Listing updated: March 16, 2024 at 10:33pm
Listing Provided by:
Scott Harvey 816-805-4204,
S Harvey Real Estate Services
Bought with:
Megan Collette, 00241575
Keller Williams Realty Partners Inc.
Source: Heartland MLS as distributed by MLS GRID,MLS#: 2468258
Facts & features
Interior
Bedrooms & bathrooms
- Bedrooms: 3
- Bathrooms: 3
- Full bathrooms: 3
Bedroom 1
- Level: First
Bedroom 2
- Level: First
Bedroom 3
- Level: Second
Bathroom 1
- Level: First
Bathroom 2
- Level: First
Bathroom 3
- Level: Second
Dining room
- Level: First
Family room
- Level: Basement
Great room
- Features: All Carpet, Fireplace
- Level: First
Kitchen
- Level: First
Heating
- Forced Air
Cooling
- Attic Fan, Electric
Appliances
- Included: Dishwasher, Disposal, Microwave, Built-In Electric Oven, Trash Compactor
Features
- Ceiling Fan(s)
- Basement: Finished,Full
- Number of fireplaces: 1
- Fireplace features: Great Room
Interior area
- Total structure area: 2,826
- Total interior livable area: 2,826 sqft
- Finished area above ground: 1,826
- Finished area below ground: 1,000
Property
Parking
- Total spaces: 2
- Parking features: Attached, Garage Faces Front
- Attached garage spaces: 2
Features
- Patio & porch: Deck
- Fencing: Wood
Lot
- Size: 6,114 sqft
- Features: Estate Lot, Level
Details
- Parcel number: NP341000020003
Construction
Type & style
- Home type: Townhouse
- Architectural style: Traditional
- Property subtype: Townhouse
Materials
- Board & Batten Siding, Stucco
- Roof: Composition
Condition
- Year built: 1985
Utilities & green energy
- Water: Public
Community & neighborhood
Location
- Region: Overland Park
- Subdivision: Indian Creek Park Estates
HOA & financial
HOA
- Has HOA: Yes
- HOA fee: $87 monthly
- Services included: Maintenance Grounds, Snow Removal, Trash
Other
Other facts
- Listing terms: Cash,Conventional,FHA,VA Loan
- Ownership: Private
Price history
| Date | Event | Price |
|---|---|---|
| 3/15/2024 | Sold | -- |
Source: | ||
| 2/23/2024 | Contingent | $339,900$120/sqft |
Source: | ||
| 2/21/2024 | Listed for sale | $339,900$120/sqft |
Source: | ||
Public tax history
| Year | Property taxes | Tax assessment |
|---|---|---|
| 2024 | $3,163 +2.7% | $31,453 +5.5% |
| 2023 | $3,079 +6.1% | $29,809 +8% |
| 2022 | $2,902 | $27,601 +13.2% |
Find assessor info on the county website
Neighborhood: 66210
Nearby schools
GreatSchools rating
- 8/10Indian Valley Elementary SchoolGrades: K-5Distance: 0.8 mi
- 7/10Oxford Middle SchoolGrades: 6-8Distance: 1.1 mi
- 9/10Blue Valley Northwest High SchoolGrades: 9-12Distance: 2.1 mi
Schools provided by the listing agent
- Elementary: Indian Valley
- Middle: Oxford
- High: Blue Valley NW
Source: Heartland MLS as distributed by MLS GRID. This data may not be complete. We recommend contacting the local school district to confirm school assignments for this home.
Get a cash offer in 3 minutes
Find out how much your home could sell for in as little as 3 minutes with a no-obligation cash offer.
Estimated market value$370,700
Get a cash offer in 3 minutes
Find out how much your home could sell for in as little as 3 minutes with a no-obligation cash offer.
Estimated market value
$370,700
