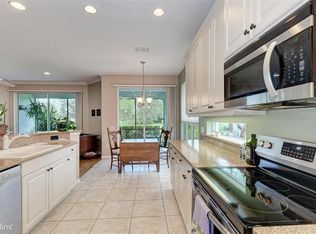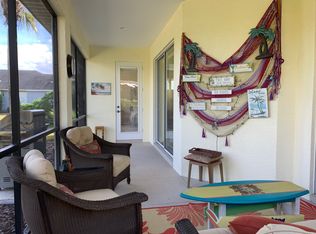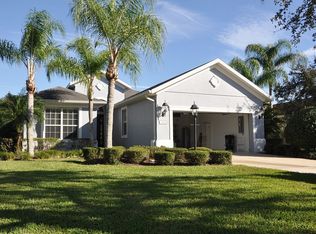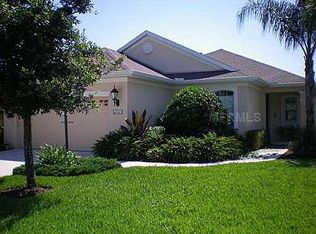Sold for $395,000 on 01/30/23
$395,000
11615 Old Cypress Cv, Parrish, FL 34219
3beds
1,599sqft
Single Family Residence
Built in 2008
9,104 Square Feet Lot
$-- Zestimate®
$247/sqft
$2,511 Estimated rent
Home value
Not available
Estimated sales range
Not available
$2,511/mo
Zestimate® history
Loading...
Owner options
Explore your selling options
What's special
Are you looking to find the perfect house? There is no need to look any further.... within the beautiful Parrish community of Forest Creek you will find this Immaculate maintenance free home that is 1599 sq ft with 3 bedrooms, 2 baths, and 2 car garage. This home is located on a private cul de sac, has a western exposure and has a lovely water view. The main living area of the home has 8 ft doors making the home appear even larger than it is. The floors have been recently updated with stylish bamboo wood and quality carpeting. This home has a "feel good" and "fun" kitchen with counter height transom windows that allow for abundant natural light. All appliances have been replaced in recent years. The HVAC and water heater were replaced in 2015. Forest Creek has a community clubhouse, pool, fitness center and playground. The large lake with romantic Gazebo gives Forest Creek its reputation for charm and beauty. Conveniently located close to shopping and less than 1 hour to Sarasota, Tampa and St Peterburg FL. This is a very beautiful, well maintained, well loved and cared for home that you will want to call yours!
Zillow last checked: 8 hours ago
Listing updated: February 26, 2024 at 08:07pm
Listing Provided by:
Jan Swift 941-417-9335,
KW COASTAL LIVING II 941-556-0500
Bought with:
Teresa Dunn, 3304129
LESLIE WELLS REALTY, INC.
Source: Stellar MLS,MLS#: A4549112 Originating MLS: Sarasota - Manatee
Originating MLS: Sarasota - Manatee

Facts & features
Interior
Bedrooms & bathrooms
- Bedrooms: 3
- Bathrooms: 2
- Full bathrooms: 2
Primary bedroom
- Level: First
- Dimensions: 15x15
Bedroom 2
- Level: First
- Dimensions: 11x12
Bedroom 3
- Level: First
- Dimensions: 12x13
Great room
- Level: First
- Dimensions: 15x24
Kitchen
- Level: First
- Dimensions: 10x24
Heating
- Central
Cooling
- Central Air
Appliances
- Included: Oven, Dishwasher, Disposal, Dryer, Microwave, Range Hood, Refrigerator, Washer
Features
- Ceiling Fan(s), Crown Molding, Eating Space In Kitchen, High Ceilings, Living Room/Dining Room Combo, Primary Bedroom Main Floor, Open Floorplan, Stone Counters, Tray Ceiling(s), Walk-In Closet(s)
- Flooring: Bamboo, Carpet, Ceramic Tile, Epoxy
- Doors: Sliding Doors
- Windows: Shutters, Window Treatments, Hurricane Shutters
- Has fireplace: No
Interior area
- Total structure area: 1,599
- Total interior livable area: 1,599 sqft
Property
Parking
- Total spaces: 2
- Parking features: Garage - Attached
- Attached garage spaces: 2
Features
- Levels: One
- Stories: 1
- Exterior features: Irrigation System, Sidewalk
- Pool features: Other
- Has view: Yes
- View description: Pond
- Has water view: Yes
- Water view: Pond
Lot
- Size: 9,104 sqft
Details
- Parcel number: 474728109
- Zoning: PDR
- Special conditions: None
Construction
Type & style
- Home type: SingleFamily
- Property subtype: Single Family Residence
Materials
- Stucco
- Foundation: Slab
- Roof: Shingle
Condition
- New construction: No
- Year built: 2008
Utilities & green energy
- Sewer: Public Sewer
- Water: Public
- Utilities for property: Public, Sewer Connected
Community & neighborhood
Security
- Security features: Gated Community
Community
- Community features: Fishing, Deed Restrictions, Fitness Center, Gated, Golf Carts OK, Irrigation-Reclaimed Water, Playground, Pool, Sidewalks
Location
- Region: Parrish
- Subdivision: FOREST CREEK PH I & I-A
HOA & financial
HOA
- Has HOA: Yes
- HOA fee: $130 monthly
- Amenities included: Basketball Court, Clubhouse, Fence Restrictions, Fitness Center, Gated, Playground, Pool, Vehicle Restrictions
- Services included: Common Area Taxes, Community Pool, Reserve Fund, Maintenance Grounds, Pool Maintenance
- Association name: Betsy Davis
- Association phone: 941-758-9454
Other fees
- Pet fee: $0 monthly
Other financial information
- Total actual rent: 0
Other
Other facts
- Listing terms: Cash,Conventional,FHA,USDA Loan,VA Loan
- Ownership: Fee Simple
- Road surface type: Paved
Price history
| Date | Event | Price |
|---|---|---|
| 1/30/2023 | Sold | $395,000-1.2%$247/sqft |
Source: | ||
| 12/18/2022 | Pending sale | $399,999$250/sqft |
Source: | ||
| 11/23/2022 | Price change | $399,999-4.8%$250/sqft |
Source: | ||
| 10/22/2022 | Price change | $420,000-5.6%$263/sqft |
Source: | ||
| 10/9/2022 | Listed for sale | $445,000+96.9%$278/sqft |
Source: | ||
Public tax history
| Year | Property taxes | Tax assessment |
|---|---|---|
| 2022 | $5,016 +0.3% | $168,580 +3% |
| 2021 | $5,002 +1.8% | $163,670 +1.4% |
| 2020 | $4,915 +0.8% | $161,410 +2.3% |
Find assessor info on the county website
Neighborhood: 34219
Nearby schools
GreatSchools rating
- 8/10Annie Lucy Williams Elementary SchoolGrades: PK-5Distance: 1.7 mi
- 4/10Parrish Community High SchoolGrades: Distance: 1.9 mi
- 4/10Buffalo Creek Middle SchoolGrades: 6-8Distance: 3.5 mi
Schools provided by the listing agent
- Elementary: Williams Elementary
- Middle: Buffalo Creek Middle
- High: Parrish Community High
Source: Stellar MLS. This data may not be complete. We recommend contacting the local school district to confirm school assignments for this home.

Get pre-qualified for a loan
At Zillow Home Loans, we can pre-qualify you in as little as 5 minutes with no impact to your credit score.An equal housing lender. NMLS #10287.



