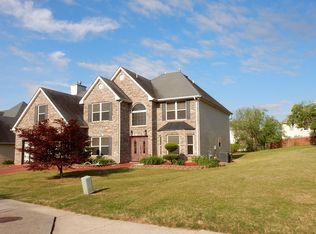Sold for $316,938
$316,938
11615 Flemming Ct, Hampton, GA 30228
4beds
2,358sqft
SingleFamily
Built in 2004
784 Square Feet Lot
$297,500 Zestimate®
$134/sqft
$2,225 Estimated rent
Home value
$297,500
$283,000 - $312,000
$2,225/mo
Zestimate® history
Loading...
Owner options
Explore your selling options
What's special
This brick front 4BR/3BA home boasts 2,358 sq ft (tax records) of spacious living area! FRESH Interior paint! Features include: 2-story foyer entry, living room w/ vaulted ceiling & fireplace, dining room w/ upgraded panelling, kitchen w/ breakfast bar & gas cooktop range/oven, master bedroom w/ trey ceiling, and a master bath w/ jetted tub & separate shower. Additional features include a HUGE recreation/family/bonus room which could also serve as a teen suite, 2-car garage, low maintenance brick & vinyl siding, 2-inch blinds throughout the upstairs, deck, level lot, and close proximity to shopping, schools, & Hwy 19/41. Don't miss out on this move-in ready home! Sold "As-Is."
Facts & features
Interior
Bedrooms & bathrooms
- Bedrooms: 4
- Bathrooms: 3
- Full bathrooms: 3
Heating
- Forced air, Gas
Cooling
- Central
Appliances
- Included: Dishwasher, Range / Oven, Refrigerator
Features
- Basement: Slab/None
- Has fireplace: Yes
Interior area
- Total interior livable area: 2,358 sqft
Property
Parking
- Parking features: Garage - Attached
Features
- Exterior features: Brick
Lot
- Size: 784 sqft
Details
- Parcel number: 06158CA126
Construction
Type & style
- Home type: SingleFamily
Materials
- Frame
- Foundation: Slab
- Roof: Composition
Condition
- Year built: 2004
Community & neighborhood
Location
- Region: Hampton
HOA & financial
HOA
- Has HOA: Yes
- HOA fee: $8 monthly
Other
Other facts
- Class: Single Family Detached
- Sale/Rent: For Sale
- Property Type: Single Family Detached
- Amenities: Sidewalks, Walk To Shopping, Underground Utilities, Neighborhood Association
- Basement: Slab/None
- Construction: Aluminum/Vinyl, Brick Front
- Cooling Source: Electric
- Lot Description: Level Lot
- Interior: Ceilings 9 Ft Plus, Pulldown Attic Stairs, Separate Shower, Whirlpool Bath, Ceilings - Trey, Carpet, Foyer - 2 Story
- Rooms: Bonus Room, Rec Room
- Kitchen/Breakfast: Breakfast Bar, Pantry
- Stories: 2 Stories
- Laundry Type: Room
- Water/Sewer: Public Water, Sewer Connected
- Parking: 2 Car, Garage
- Construction Status: Resale
- Ownership: Fee Simple
- Laundry Location: Other (See Remarks)
- Style: Traditional
- Ownership: Fee Simple
Price history
| Date | Event | Price |
|---|---|---|
| 10/3/2023 | Sold | $316,938+7.4%$134/sqft |
Source: Public Record Report a problem | ||
| 9/13/2022 | Sold | $295,000$125/sqft |
Source: Public Record Report a problem | ||
| 8/30/2022 | Pending sale | $295,000$125/sqft |
Source: | ||
| 8/2/2022 | Listed for sale | $295,000+89.1%$125/sqft |
Source: | ||
| 11/17/2018 | Sold | $156,000-3.4%$66/sqft |
Source: Public Record Report a problem | ||
Public tax history
| Year | Property taxes | Tax assessment |
|---|---|---|
| 2024 | $4,738 +32.2% | $121,440 +22.4% |
| 2023 | $3,583 +3% | $99,240 +11.9% |
| 2022 | $3,480 +26.2% | $88,680 +27% |
Find assessor info on the county website
Neighborhood: Lovejoy
Nearby schools
GreatSchools rating
- 6/10Eddie White Elementary SchoolGrades: PK-5Distance: 1.7 mi
- 4/10Eddie White AcademyGrades: 6-8Distance: 1.7 mi
- 3/10Lovejoy High SchoolGrades: 9-12Distance: 0.5 mi
Schools provided by the listing agent
- Elementary: Eddie White Academy
- Middle: Lovejoy
Source: The MLS. This data may not be complete. We recommend contacting the local school district to confirm school assignments for this home.
Get a cash offer in 3 minutes
Find out how much your home could sell for in as little as 3 minutes with a no-obligation cash offer.
Estimated market value
$297,500
