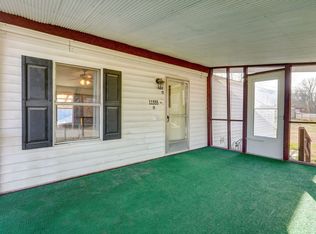This country setting home is at the edge of Hoberg and has the feel of seclusion. Detached shop could be used for a workshop or craft room. Home has over 1600 square feet with an open floor plan. 2 Nice size bedrooms on the main floor and an additional 2 smaller bedrooms up stairs. Home does need some work but is being sold as is. If you are looking for some space you need to check out this home. Within walking distance to Spring River.
This property is off market, which means it's not currently listed for sale or rent on Zillow. This may be different from what's available on other websites or public sources.

