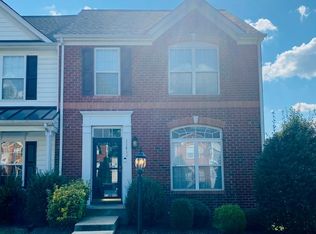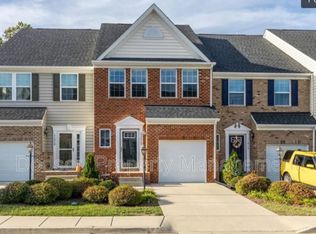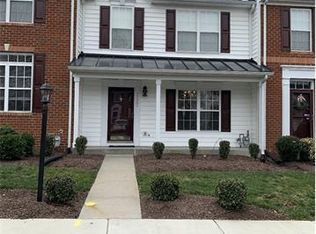Sold for $385,000
$385,000
11613 Vicars Ridge Ln, Glen Allen, VA 23059
3beds
1,562sqft
Townhouse
Built in 2015
1,938.42 Square Feet Lot
$403,000 Zestimate®
$246/sqft
$2,330 Estimated rent
Home value
$403,000
$371,000 - $439,000
$2,330/mo
Zestimate® history
Loading...
Owner options
Explore your selling options
What's special
Welcome to beautifully landscaped Hunton Park minutes from Short Pump area. This home features three bedrooms, two and a half bathrooms, a front-load garage & concrete patio. Freshly painted interior and new carpet upstairs. Hardwood graces the entire first level. The foyer is spacious and elegant with crown molding. The spacious great room boasts a gas fireplace with stone hearth and recess lights. The gourmet kitchen sparkles with granite counter-tops, SS appliances including refrigerator, smooth top stove oven, dishwasher, and built-in microwave. The spacious dinette has a tall double window with transom as does the backdoor. Six recess lights and an upgraded chandelier over the dinette provide excellent nighttime illumination. Elegant backsplash compliments the kitchen colors nicely. Upstairs, the primary suite is spacious and bright with an upgraded lighted ceiling fan and four recess lights plus tall windows. The walk-in closet is very roomy. The primary bath has double vanity with quartz counter-tops and cabinetry, mirror and upgraded light fixtures. The shower has tile backsplash that matches the floor and a built-in seat. There’s also a linen closet and a window. Down the hall, the second full bath and laundry are conveniently located to serve bedrooms two and three. Don’t miss this great value! ***New AC unit!
Zillow last checked: 8 hours ago
Listing updated: March 13, 2025 at 01:00pm
Listed by:
Sarah Bice 804-539-5922,
Sarah Bice & Associates RE
Bought with:
Connie Chin, 0225219711
Sarah Bice & Associates RE
Source: CVRMLS,MLS#: 2413689 Originating MLS: Central Virginia Regional MLS
Originating MLS: Central Virginia Regional MLS
Facts & features
Interior
Bedrooms & bathrooms
- Bedrooms: 3
- Bathrooms: 3
- Full bathrooms: 2
- 1/2 bathrooms: 1
Primary bedroom
- Level: Second
- Dimensions: 12.6 x 16.10
Bedroom 2
- Level: Second
- Dimensions: 9.6 x 12.1
Bedroom 3
- Level: Second
- Dimensions: 8.10 x 12.1
Family room
- Level: First
- Dimensions: 14.1 x 14.6
Foyer
- Level: First
- Dimensions: 7.0 x 8.3
Other
- Description: Tub & Shower
- Level: Second
Half bath
- Level: First
Kitchen
- Level: First
- Dimensions: 10.8 x 16.1
Laundry
- Level: Second
- Dimensions: 5.10 x 6.4
Heating
- Forced Air, Natural Gas
Cooling
- Central Air
Appliances
- Included: Gas Water Heater
Features
- High Ceilings
- Flooring: Carpet, Wood
- Has basement: No
- Attic: Pull Down Stairs
- Number of fireplaces: 1
- Fireplace features: Gas
Interior area
- Total interior livable area: 1,562 sqft
- Finished area above ground: 1,562
Property
Parking
- Total spaces: 1
- Parking features: Attached, Direct Access, Driveway, Garage, Garage Door Opener, Paved
- Attached garage spaces: 1
- Has uncovered spaces: Yes
Features
- Levels: Two
- Stories: 2
- Exterior features: Paved Driveway
- Pool features: None
- Fencing: None
Lot
- Size: 1,938 sqft
Details
- Parcel number: 7637746874
Construction
Type & style
- Home type: Townhouse
- Architectural style: Two Story,Transitional
- Property subtype: Townhouse
- Attached to another structure: Yes
Materials
- Brick, Block
- Foundation: Slab
- Roof: Composition
Condition
- Resale
- New construction: No
- Year built: 2015
Utilities & green energy
- Sewer: Public Sewer
- Water: Public
Community & neighborhood
Community
- Community features: Home Owners Association
Location
- Region: Glen Allen
- Subdivision: The Townes At Hunton Park
HOA & financial
HOA
- Has HOA: Yes
- HOA fee: $170 monthly
- Services included: Common Areas, Maintenance Grounds, Maintenance Structure, Snow Removal, Trash
Other
Other facts
- Ownership: Individuals
- Ownership type: Sole Proprietor
Price history
| Date | Event | Price |
|---|---|---|
| 9/6/2024 | Listing removed | $2,400$2/sqft |
Source: Zillow Rentals Report a problem | ||
| 8/26/2024 | Sold | $385,000-1.3%$246/sqft |
Source: | ||
| 8/26/2024 | Listed for rent | $2,400+33.3%$2/sqft |
Source: Zillow Rentals Report a problem | ||
| 7/20/2024 | Pending sale | $390,000$250/sqft |
Source: | ||
| 6/21/2024 | Price change | $390,000-2.5%$250/sqft |
Source: | ||
Public tax history
| Year | Property taxes | Tax assessment |
|---|---|---|
| 2025 | $3,189 -0.4% | $384,200 +2% |
| 2024 | $3,202 +4.3% | $376,700 +4.3% |
| 2023 | $3,071 +13.2% | $361,300 +13.2% |
Find assessor info on the county website
Neighborhood: 23059
Nearby schools
GreatSchools rating
- 7/10Glen Allen Elementary SchoolGrades: PK-5Distance: 0.6 mi
- 5/10Hungary Creek Middle SchoolGrades: 6-8Distance: 2 mi
- 7/10Glen Allen High SchoolGrades: 9-12Distance: 1.4 mi
Schools provided by the listing agent
- Elementary: Glen Allen
- Middle: Hungary Creek
- High: Glen Allen
Source: CVRMLS. This data may not be complete. We recommend contacting the local school district to confirm school assignments for this home.
Get a cash offer in 3 minutes
Find out how much your home could sell for in as little as 3 minutes with a no-obligation cash offer.
Estimated market value$403,000
Get a cash offer in 3 minutes
Find out how much your home could sell for in as little as 3 minutes with a no-obligation cash offer.
Estimated market value
$403,000


