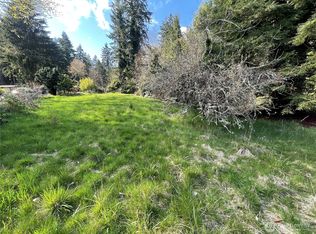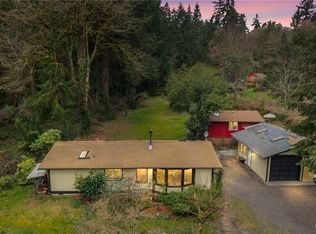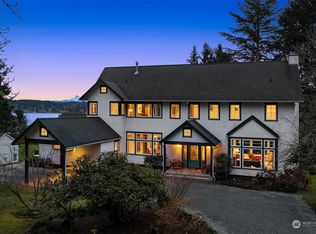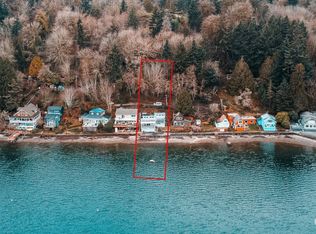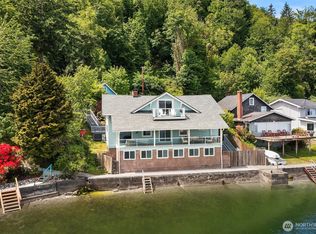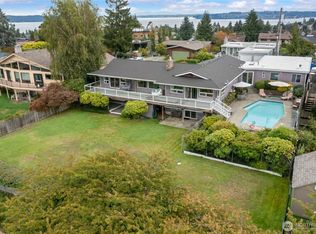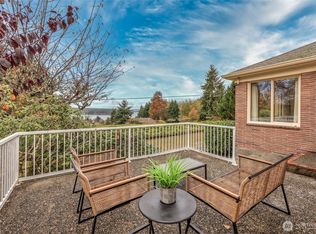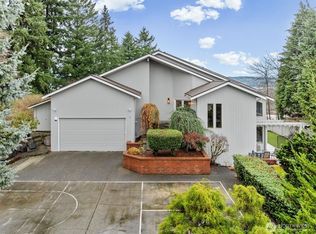Set along the sun-drenched sands of Burton Beach, this inviting waterfront home captures sweeping views across Quartermaster Harbor and Mt Rainier, creating a backdrop that changes beautifully with the light, the tides, and the seasons. Here, the beach truly becomes an extension of your living space. Designed for both relaxed everyday living and effortless entertaining, the home offers five generous bedrooms and three well-appointed bathrooms, allowing space for guests, gatherings, and multigenerational living. The main level features an open-concept layout where the kitchen flows naturally into the dining, living, and great rooms—perfect for hosting beach-day dinners, celebrations, or casual weekends. The daylight basement expands the lifestyle even further, with a full second living room, wet bar, game room, and abundant storage for paddleboards, kayaks, and waterfront gear. Step outside to the beachside deck and settle into an elevated waterfront experience—morning coffee above the tide, elegant evenings of al fresco dining as the harbor glows, and quiet moments as the shoreline lights shimmer across the water. It’s a refined setting for entertaining and unwinding alike, where the view becomes the centerpiece and time slows to match the rhythm of the sea. More than a house, this classic Vashon beach home offers an iconic island lifestyle where waterfront living, effortless entertaining, and everyday beauty comes together in one remarkable setting.
Active
Listed by:
Connie Cunningham,
Vashon Isl. Sotheby's Int'l RE
Price cut: $100K (1/20)
$1,195,000
11613 SW Shawnee, Vashon, WA 98070
5beds
3,940sqft
Est.:
Single Family Residence
Built in 1920
6,865.06 Square Feet Lot
$1,180,200 Zestimate®
$303/sqft
$-- HOA
What's special
Shawnee boardwalkOpen kitchenWaterfront homeDaylight basementGame roomOpen-concept designWet bar
- 242 days |
- 3,633 |
- 202 |
Likely to sell faster than
Zillow last checked: 8 hours ago
Listing updated: January 21, 2026 at 09:27am
Listed by:
Connie Cunningham,
Vashon Isl. Sotheby's Int'l RE
Source: NWMLS,MLS#: 2388532
Tour with a local agent
Facts & features
Interior
Bedrooms & bathrooms
- Bedrooms: 5
- Bathrooms: 3
- Full bathrooms: 2
- 3/4 bathrooms: 1
- Main level bathrooms: 2
- Main level bedrooms: 3
Primary bedroom
- Level: Main
Bedroom
- Level: Lower
Bedroom
- Level: Lower
Bedroom
- Level: Main
Bedroom
- Level: Main
Bathroom full
- Level: Lower
Bathroom full
- Level: Main
Bathroom three quarter
- Level: Main
Dining room
- Level: Main
Entry hall
- Level: Main
Kitchen with eating space
- Level: Main
Living room
- Level: Main
Rec room
- Level: Lower
Utility room
- Level: Lower
Heating
- Fireplace, Forced Air, Wall Unit(s), Electric, Oil, Wood
Cooling
- None
Appliances
- Included: Dishwasher(s), Dryer(s), Refrigerator(s), Stove(s)/Range(s), Washer(s), Water Heater: electric, Water Heater Location: basement
Features
- Dining Room, Walk-In Pantry
- Flooring: Concrete, Laminate, Carpet
- Doors: French Doors
- Windows: Double Pane/Storm Window
- Basement: Daylight
- Number of fireplaces: 1
- Fireplace features: Wood Burning, Main Level: 1, Fireplace
Interior area
- Total structure area: 3,940
- Total interior livable area: 3,940 sqft
Property
Parking
- Parking features: Off Street
Features
- Levels: One
- Stories: 1
- Entry location: Main
- Patio & porch: Double Pane/Storm Window, Dining Room, Fireplace, French Doors, Vaulted Ceiling(s), Walk-In Pantry, Water Heater, Wet Bar
- Has view: Yes
- View description: Bay, Mountain(s), Sea, Sound, Strait
- Has water view: Yes
- Water view: Bay,Sound,Strait
- Waterfront features: Low Bank, Bulkhead, Saltwater
- Frontage length: Waterfront Ft: 50
Lot
- Size: 6,865.06 Square Feet
- Features: Dead End Street, Paved, Cable TV, Deck, High Speed Internet
- Topography: Level,Partial Slope
Details
- Parcel number: 2422029054
- Zoning: R004
- Zoning description: Jurisdiction: County
- Special conditions: Standard
Construction
Type & style
- Home type: SingleFamily
- Architectural style: Northwest Contemporary
- Property subtype: Single Family Residence
Materials
- Cement/Concrete, Wood Siding
- Foundation: Poured Concrete
- Roof: Composition
Condition
- Good
- Year built: 1920
- Major remodel year: 1961
Utilities & green energy
- Electric: Company: PSE
- Sewer: Septic Tank
- Water: Individual Well, Company: individual well
- Utilities for property: Xfinity, Xfinity
Community & HOA
Community
- Subdivision: Shawnee
Location
- Region: Vashon
Financial & listing details
- Price per square foot: $303/sqft
- Tax assessed value: $1,259,000
- Annual tax amount: $12,765
- Date on market: 4/6/2025
- Cumulative days on market: 304 days
- Listing terms: Cash Out,Conventional
- Inclusions: Dishwasher(s), Dryer(s), Refrigerator(s), Stove(s)/Range(s), Washer(s)
Estimated market value
$1,180,200
$1.12M - $1.24M
$4,214/mo
Price history
Price history
| Date | Event | Price |
|---|---|---|
| 1/20/2026 | Price change | $1,195,000-7.7%$303/sqft |
Source: | ||
| 9/24/2025 | Price change | $1,295,000-4.1%$329/sqft |
Source: | ||
| 8/29/2025 | Price change | $1,350,000-6.9%$343/sqft |
Source: | ||
| 7/23/2025 | Price change | $1,450,000-6.5%$368/sqft |
Source: | ||
| 6/6/2025 | Listed for sale | $1,550,000$393/sqft |
Source: | ||
Public tax history
Public tax history
| Year | Property taxes | Tax assessment |
|---|---|---|
| 2024 | $13,462 +5.5% | $1,259,000 +8% |
| 2023 | $12,766 +1.9% | $1,166,000 -12.2% |
| 2022 | $12,528 +5.2% | $1,328,000 +29.1% |
Find assessor info on the county website
BuyAbility℠ payment
Est. payment
$6,992/mo
Principal & interest
$5757
Property taxes
$817
Home insurance
$418
Climate risks
Neighborhood: 98070
Nearby schools
GreatSchools rating
- 7/10Chautauqua Elementary SchoolGrades: PK-5Distance: 3.5 mi
- 8/10Mcmurray Middle SchoolGrades: 6-8Distance: 3.5 mi
- 9/10Vashon Island High SchoolGrades: 9-12Distance: 3.1 mi
Schools provided by the listing agent
- Elementary: Chautauqua Elem
- Middle: Mcmurray Mid
- High: Vashon Isl High
Source: NWMLS. This data may not be complete. We recommend contacting the local school district to confirm school assignments for this home.
- Loading
- Loading
