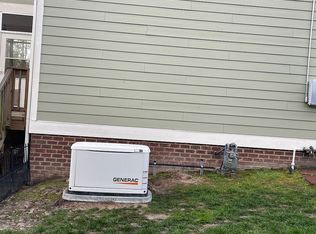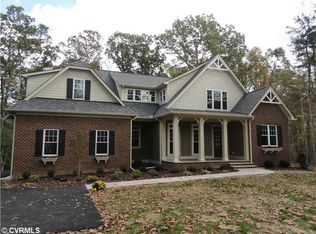Sold for $710,000
$710,000
11613 Barrows Ridge Ln, Chesterfield, VA 23838
4beds
3,642sqft
Single Family Residence
Built in 2015
1.55 Acres Lot
$732,600 Zestimate®
$195/sqft
$4,278 Estimated rent
Home value
$732,600
$681,000 - $791,000
$4,278/mo
Zestimate® history
Loading...
Owner options
Explore your selling options
What's special
CUSTOM BUILT*Stunning Craftsman-Style Transitional Home on 1.55 Acre Private Lot*Welcoming Front Porch*4 Bedrooms and 4 Full Baths in Woodland Pond*Main Level offers a GORGEOUS Kitchen w/Stainless Steel Appliances, Spacious Island, Granite Countertops, Tile Backsplash, Gas Cooktop with Range Hood, Walk-In Pantry, & Eat In Area/Morning Room; Formal Dining Room with Extensive Trimwork; Great Room with Beautiful Built Ins surrounding the Gas Fireplace; Full Bath and 1st Level Bedroom and SPACIOUS Laundry Room with Plenty of Cabinets and Utility Sink*First Level is COMPLETE with Primary Suite featuring Tray Ceiling, Walk-In Closet & En-Suite Bath (w/Dual Vanity, Plenty of Cabinets, Tile Shower, Soaking Tub, & Private Water Closet)*There are 2 Spacious Bedrooms on the 2nd Level and LARGE Loft Area for Entertaining PLUS Walk In Attic off of Loft Area*Screened In Deck overlooks PRIVATE Backyard with Stamped Concrete Patio to Enjoy*Extensive Trimwork throughout Home*EXTRAS: Irrigation, Security System, and Side Entry Two Car Garage*Fenced Backyard* Woodland Pond Amenities: Lake, Pool, Tennis and Pickleball Courts Available to Join*Subdivision borders Pocahontas State Park
Zillow last checked: 8 hours ago
Listing updated: January 29, 2026 at 07:05am
Listed by:
Melissa Grohowski (804)651-1595,
Long & Foster REALTORS
Bought with:
Philip Innes, 0225188949
RE/MAX Commonwealth
Source: CVRMLS,MLS#: 2419174 Originating MLS: Central Virginia Regional MLS
Originating MLS: Central Virginia Regional MLS
Facts & features
Interior
Bedrooms & bathrooms
- Bedrooms: 4
- Bathrooms: 4
- Full bathrooms: 4
Primary bedroom
- Description: Carpet, Tray Ceiling, Ceiling Fan/Light
- Level: First
- Dimensions: 17.8 x 16.2
Bedroom 2
- Description: Hardwood Floors, Ceiling Fan/Light, Double Door Cl
- Level: First
- Dimensions: 15.9 x 13.2
Bedroom 3
- Description: Walk In Closet,Additional Sitting Area 10' x 6' 8"
- Level: Second
- Dimensions: 16.5 x 11.2
Bedroom 4
- Description: Carpet, Ceiling Fan/Light, Walk In Closet
- Level: Second
- Dimensions: 15.3 x 12.10
Additional room
- Description: Kitchen Eat In Area, Hardwood Flooring
- Level: First
- Dimensions: 12.9 x 10.1
Additional room
- Description: Loft, Hardwood Floors, Access to Walk In Attic
- Level: Second
- Dimensions: 15.8 x 15.7
Dining room
- Description: Hardwood Floors, Extensive Trimwork
- Level: First
- Dimensions: 14.8 x 11.10
Family room
- Description: Hardwood Floors, Gas Fireplace, Built Ins
- Level: First
- Dimensions: 20.3 x 15.8
Foyer
- Description: Hardwood Flooring, Crown Molding
- Level: First
- Dimensions: 11.0 x 6.3
Other
- Description: Tub & Shower
- Level: First
Other
- Description: Tub & Shower
- Level: Second
Kitchen
- Description: Hardwood Floors, Walk In Pantry w/Shelves, Island
- Level: First
- Dimensions: 17.2 x 13.6
Laundry
- Description: Spacious, Plenty of Cabinets, Closet
- Level: First
- Dimensions: 13.11 x 9.5
Heating
- Heat Pump, Natural Gas, Zoned
Cooling
- Zoned
Appliances
- Included: Built-In Oven, Dishwasher, Gas Cooking, Disposal, Gas Water Heater, Microwave, Refrigerator, Tankless Water Heater, Wine Cooler
- Laundry: Washer Hookup, Dryer Hookup
Features
- Bookcases, Built-in Features, Bedroom on Main Level, Ceiling Fan(s), Separate/Formal Dining Room, Eat-in Kitchen, Granite Counters, High Ceilings, Jetted Tub, Kitchen Island, Loft, Bath in Primary Bedroom, Main Level Primary, Pantry, Recessed Lighting, Walk-In Closet(s)
- Flooring: Partially Carpeted, Tile, Wood
- Basement: Crawl Space
- Attic: Floored,Walk-In
- Number of fireplaces: 1
- Fireplace features: Gas
Interior area
- Total interior livable area: 3,642 sqft
- Finished area above ground: 3,642
Property
Parking
- Total spaces: 2
- Parking features: Attached, Direct Access, Driveway, Garage, Garage Door Opener, Paved, Garage Faces Rear, Two Spaces, Garage Faces Side
- Attached garage spaces: 2
- Has uncovered spaces: Yes
Features
- Levels: One and One Half
- Stories: 1
- Patio & porch: Front Porch, Patio, Screened, Porch
- Exterior features: Sprinkler/Irrigation, Porch, Paved Driveway
- Pool features: In Ground, Pool, Community
- Has spa: Yes
- Fencing: Back Yard,Wrought Iron,Fenced
Lot
- Size: 1.55 Acres
- Features: Landscaped, Wooded, Level
- Topography: Level
Details
- Parcel number: 758649189200000
- Zoning description: R15
Construction
Type & style
- Home type: SingleFamily
- Architectural style: Craftsman,Custom
- Property subtype: Single Family Residence
Materials
- Brick, Block, Drywall, HardiPlank Type, Stone
- Roof: Composition
Condition
- Resale
- New construction: No
- Year built: 2015
Utilities & green energy
- Sewer: Septic Tank
- Water: Public
Community & neighborhood
Security
- Security features: Security System, Smoke Detector(s)
Community
- Community features: Clubhouse, Home Owners Association, Lake, Pond, Pool
Location
- Region: Chesterfield
- Subdivision: Woodland Pond
HOA & financial
HOA
- Has HOA: Yes
- HOA fee: $215 annually
- Services included: Clubhouse, Common Areas
Other
Other facts
- Ownership: Individuals
- Ownership type: Sole Proprietor
Price history
| Date | Event | Price |
|---|---|---|
| 12/16/2024 | Sold | $710,000-5.3%$195/sqft |
Source: | ||
| 11/20/2024 | Pending sale | $749,900$206/sqft |
Source: | ||
| 11/12/2024 | Price change | $749,900-2%$206/sqft |
Source: | ||
| 9/23/2024 | Price change | $765,000-1.3%$210/sqft |
Source: | ||
| 8/23/2024 | Price change | $774,900-1.8%$213/sqft |
Source: | ||
Public tax history
| Year | Property taxes | Tax assessment |
|---|---|---|
| 2025 | $6,396 +4.1% | $718,600 +5.2% |
| 2024 | $6,145 +4.2% | $682,800 +5.4% |
| 2023 | $5,896 +6% | $647,900 +7.2% |
Find assessor info on the county website
Neighborhood: 23838
Nearby schools
GreatSchools rating
- 5/10O B Gates Elementary SchoolGrades: PK-5Distance: 4.2 mi
- 2/10Matoaca Middle SchoolGrades: 6-8Distance: 8 mi
- 5/10Matoaca High SchoolGrades: 9-12Distance: 6.6 mi
Schools provided by the listing agent
- Elementary: Gates
- Middle: Matoaca
- High: Matoaca
Source: CVRMLS. This data may not be complete. We recommend contacting the local school district to confirm school assignments for this home.
Get a cash offer in 3 minutes
Find out how much your home could sell for in as little as 3 minutes with a no-obligation cash offer.
Estimated market value$732,600
Get a cash offer in 3 minutes
Find out how much your home could sell for in as little as 3 minutes with a no-obligation cash offer.
Estimated market value
$732,600

