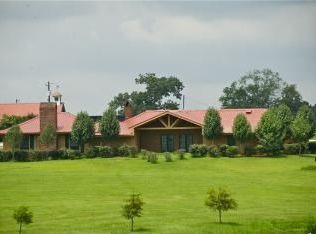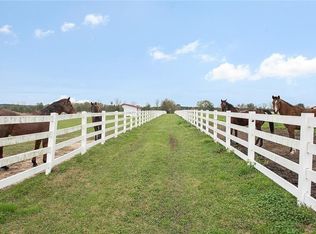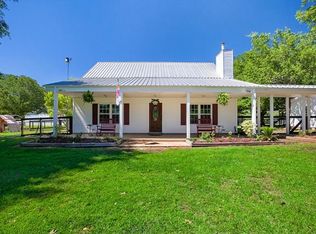Closed
Price Unknown
11612 Willie Garrett Rd, Franklinton, LA 70438
4beds
2,339sqft
Single Family Residence
Built in 2023
10 Acres Lot
$-- Zestimate®
$--/sqft
$3,147 Estimated rent
Home value
Not available
Estimated sales range
Not available
$3,147/mo
Zestimate® history
Loading...
Owner options
Explore your selling options
What's special
Perched on a hilltop surrounded by horse farms and rolling pastures, this stunning two-year-old home offers the perfect blend of modern comfort and country charm. With 10 acres of open space, there’s room to roam, relax, or build the lifestyle you’ve dreamed of. Sunrises paint the sky over the fields, while a 24KW generator ensures uninterrupted peace of mind. A 1,500 sq. ft. shop provides endless possibilities—whether for work, hobbies, or storage. This is more than a home; it’s a retreat, where country living meets modern ease, and where the view from the top is just the beginning.
Zillow last checked: 8 hours ago
Listing updated: April 17, 2025 at 09:07am
Listed by:
Felicity Kahn 504-723-4320,
Berkshire Hathaway HomeServices Preferred, REALTOR
Bought with:
Lynnette Boudet
LATTER & BLUM (LATT15)
Source: GSREIN,MLS#: 2492465
Facts & features
Interior
Bedrooms & bathrooms
- Bedrooms: 4
- Bathrooms: 4
- Full bathrooms: 3
- 1/2 bathrooms: 1
Primary bedroom
- Description: Flooring: Plank,Simulated Wood
- Level: First
- Dimensions: 11.8 X 14.6
Bedroom
- Description: Flooring: Carpet
- Level: First
- Dimensions: 10.7 X 9.5
Bedroom
- Description: Flooring: Carpet
- Level: First
- Dimensions: 10.10 X 9.8
Bedroom
- Description: Flooring: Carpet
- Level: Second
- Dimensions: 12 X 17.8
Dining room
- Description: Flooring: Plank,Simulated Wood
- Level: First
- Dimensions: 8 X 11.4
Kitchen
- Description: Flooring: Plank,Simulated Wood
- Level: First
- Dimensions: 15 X 10.8
Living room
- Description: Flooring: Plank,Simulated Wood
- Level: First
- Dimensions: 17 X 17
Office
- Description: Flooring: Plank,Simulated Wood
- Level: First
- Dimensions: 9 X 9.5
Heating
- Central, Multiple Heating Units
Cooling
- Central Air, 2 Units
Appliances
- Included: Dishwasher, Disposal, Microwave, Oven, Range
- Laundry: Washer Hookup, Dryer Hookup
Features
- Pantry, Stone Counters, Stainless Steel Appliances
- Has fireplace: Yes
- Fireplace features: Gas
Interior area
- Total structure area: 3,346
- Total interior livable area: 2,339 sqft
Property
Parking
- Parking features: Detached, Garage, Three or more Spaces, Boat, Garage Door Opener, RV Access/Parking
- Has garage: Yes
Features
- Levels: Two
- Stories: 2
- Patio & porch: Concrete, Covered
Lot
- Size: 10 Acres
- Dimensions: 10 ACRES
- Features: 6-10 Units/Acre, Outside City Limits
Details
- Additional structures: Workshop
- Parcel number: 17159
- Special conditions: None
Construction
Type & style
- Home type: SingleFamily
- Architectural style: Traditional
- Property subtype: Single Family Residence
Materials
- Brick, HardiPlank Type
- Foundation: Slab
- Roof: Shingle
Condition
- Excellent
- Year built: 2023
Utilities & green energy
- Electric: Generator
- Sewer: Treatment Plant
- Water: Well
Community & neighborhood
Security
- Security features: Smoke Detector(s)
Location
- Region: Franklinton
- Subdivision: Folsom
Price history
| Date | Event | Price |
|---|---|---|
| 4/17/2025 | Sold | -- |
Source: | ||
| 3/24/2025 | Pending sale | $632,500$270/sqft |
Source: BHHS broker feed #2492465 | ||
| 3/24/2025 | Contingent | $632,500$270/sqft |
Source: | ||
| 3/20/2025 | Listed for sale | $632,500$270/sqft |
Source: | ||
| 1/4/2023 | Sold | -- |
Source: Public Record | ||
Public tax history
| Year | Property taxes | Tax assessment |
|---|---|---|
| 2024 | $3,007 +6009% | $30,928 +8661.5% |
| 2023 | $49 -96.6% | $353 -96.6% |
| 2022 | $1,444 +0.2% | $10,350 |
Find assessor info on the county website
Neighborhood: 70438
Nearby schools
GreatSchools rating
- 8/10Folsom Elementary SchoolGrades: PK-5Distance: 3.5 mi
- 9/10Folsom Junior High SchoolGrades: 6-8Distance: 2.2 mi
- 5/10Covington High SchoolGrades: 9-12Distance: 13.1 mi


