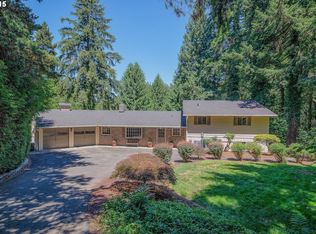Sold
$1,255,000
11612 SW Lancaster Rd, Portland, OR 97219
4beds
3,156sqft
Residential, Single Family Residence
Built in 1938
1.31 Acres Lot
$1,241,500 Zestimate®
$398/sqft
$5,293 Estimated rent
Home value
$1,241,500
$1.15M - $1.33M
$5,293/mo
Zestimate® history
Loading...
Owner options
Explore your selling options
What's special
Unrivaled Mid-Century Modern Retreat on 1.31 Acres. This is it. The home you’ve been waiting for—where timeless Mid-Century design meets privacy and extraordinary entertaining spaces. Tucked away on 1.31 acres of lush, landscaped grounds, this architectural masterpiece is truly one of a kind. Step inside and be captivated by vaulted ceilings, exposed beams, and skylights that flood the space with natural light. The open-concept design flows seamlessly, featuring 4 spacious bedrooms, 4.5 beautifully updated bathrooms, and 3 gas fireplaces. The chef’s kitchen is both stunning and functional, with a butcher block island, high-end appliances, and custom cabinetry. The outdoor experience steals the show. Imagine hosting unforgettable gatherings in a setting that offers a heated saltwater swimming pool with expansive stamped concrete patios, Spa/hot tub for ultimate relaxation, and meandering walking path through the property. 550-bottle alder wine cellar for the discerning collector, and an oversized garage with space for a shop, perfect for hobbies or storage. EV charger ready to keep your vehicle humming. The main-floor primary suite is a private retreat, complete with spa-like bath, walk-in closet, French doors leading to the deck, and serene views. Each additional bedroom offers comfort and style, making this home ideal for multi-generational living, guests, or remote work. Office space with built-ins and a peek-a-boo eyebrow window. All of this, just minutes from Portland’s finest dining, shopping, New Seasons and Tryon Creek Park. This isn’t just another house—it’s THE ONE. A rare opportunity to own a property that simply has no equal.
Zillow last checked: 8 hours ago
Listing updated: May 09, 2025 at 12:04am
Listed by:
Troy Inman 503-793-0611,
Soldera Properties, Inc
Bought with:
Stephanie Sherman, 201220321
Keller Williams PDX Central
Source: RMLS (OR),MLS#: 290098409
Facts & features
Interior
Bedrooms & bathrooms
- Bedrooms: 4
- Bathrooms: 5
- Full bathrooms: 4
- Partial bathrooms: 1
- Main level bathrooms: 2
Primary bedroom
- Features: Fireplace, Vaulted Ceiling, Wallto Wall Carpet
- Level: Main
- Area: 338
- Dimensions: 26 x 13
Bedroom 2
- Features: Bathroom, Deck, Double Closet
- Level: Upper
- Area: 182
- Dimensions: 14 x 13
Bedroom 3
- Features: Hardwood Floors, Closet, Vaulted Ceiling
- Level: Upper
- Area: 154
- Dimensions: 14 x 11
Bedroom 4
- Features: Builtin Features, Closet, Wood Floors
- Level: Upper
- Area: 168
- Dimensions: 14 x 12
Dining room
- Features: Patio, Vaulted Ceiling, Wood Floors
- Level: Main
- Area: 150
- Dimensions: 15 x 10
Family room
- Features: Bathroom, Fireplace
- Level: Lower
- Area: 324
- Dimensions: 27 x 12
Kitchen
- Features: Gas Appliances, Island, Vaulted Ceiling
- Level: Main
- Area: 294
- Width: 14
Living room
- Features: Fireplace, Vaulted Ceiling, Wood Floors
- Level: Main
- Area: 304
- Dimensions: 19 x 16
Office
- Level: Lower
Heating
- Forced Air 95 Plus, Fireplace(s)
Appliances
- Included: Free-Standing Refrigerator, Gas Appliances, Stainless Steel Appliance(s), Electric Water Heater
- Laundry: Laundry Room
Features
- Soaking Tub, Vaulted Ceiling(s), Built-in Features, Closet, Sink, Bathroom, Double Closet, Kitchen Island
- Flooring: Hardwood, Tile, Wood, Wall to Wall Carpet
- Windows: Double Pane Windows, Wood Frames
- Basement: Crawl Space,Partial
- Number of fireplaces: 3
- Fireplace features: Gas
Interior area
- Total structure area: 3,156
- Total interior livable area: 3,156 sqft
Property
Parking
- Total spaces: 2
- Parking features: Driveway, Detached, Extra Deep Garage, Oversized
- Garage spaces: 2
- Has uncovered spaces: Yes
Features
- Stories: 2
- Patio & porch: Deck, Patio
- Exterior features: Raised Beds, Yard
- Has private pool: Yes
- Has spa: Yes
- Spa features: Builtin Hot Tub
Lot
- Size: 1.31 Acres
- Features: Sloped, Trees, Acres 1 to 3
Details
- Parcel number: R103669
- Zoning: R20
Construction
Type & style
- Home type: SingleFamily
- Architectural style: Mid Century Modern
- Property subtype: Residential, Single Family Residence
Materials
- Cedar, Wood Siding
- Foundation: Concrete Perimeter
- Roof: Metal
Condition
- Resale
- New construction: No
- Year built: 1938
Utilities & green energy
- Gas: Gas
- Sewer: Public Sewer
- Water: Public
Community & neighborhood
Location
- Region: Portland
Other
Other facts
- Listing terms: Cash,Conventional
- Road surface type: Paved
Price history
| Date | Event | Price |
|---|---|---|
| 5/7/2025 | Sold | $1,255,000-1.6%$398/sqft |
Source: | ||
| 4/10/2025 | Pending sale | $1,275,000$404/sqft |
Source: | ||
| 3/25/2025 | Price change | $1,275,000-1.5%$404/sqft |
Source: | ||
| 3/4/2025 | Listed for sale | $1,295,000+46%$410/sqft |
Source: | ||
| 4/19/2018 | Sold | $887,000$281/sqft |
Source: | ||
Public tax history
Tax history is unavailable.
Neighborhood: Arnold Creek
Nearby schools
GreatSchools rating
- 9/10Stephenson Elementary SchoolGrades: K-5Distance: 0.4 mi
- 8/10Jackson Middle SchoolGrades: 6-8Distance: 1.1 mi
- 8/10Ida B. Wells-Barnett High SchoolGrades: 9-12Distance: 2.5 mi
Schools provided by the listing agent
- Elementary: Stephenson
- Middle: Jackson
- High: Ida B Wells
Source: RMLS (OR). This data may not be complete. We recommend contacting the local school district to confirm school assignments for this home.
Get a cash offer in 3 minutes
Find out how much your home could sell for in as little as 3 minutes with a no-obligation cash offer.
Estimated market value
$1,241,500
Get a cash offer in 3 minutes
Find out how much your home could sell for in as little as 3 minutes with a no-obligation cash offer.
Estimated market value
$1,241,500
