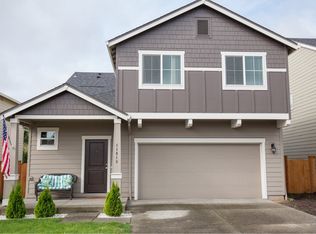Beautiful 3 bedrooms, 2.5 bathrooms townhome with two car attached garage in Orchards near Prairie High School and Cornerstone Christian School. Great location for shopping and recreation. Easy access to I-205 North and South, Padden Parkway East and West, and SR 503 to Battle Ground. This home welcomes you with a covered porch for our rainy Pacific NW weather. It has an open access floor plan with easy care laminate floors, two large windows, a sliding glass door, and a gas fireplace. The kitchen and dining area are spacious. The kitchen has stainless steel appliances, pantry and an island with eatery bar. The sliding glass door off the dining room goes to the fully fenced easy care backyard patio. A mud room off the garage and kitchen has room for hanging coats and storage. There is a large loft at the top of the stairs on second floor. The laundry room with washer and dryer hookups is on second floor close to the bedrooms. All of the bedrooms are very generous in size. The main shared bathroom has a tub/shower combo and tile floors. The primary suite is expansive with large wall of floor-to-ceiling windows, a walk-in closet and bathroom with dual sink vanity for all your storage needs and a shower. Tenant maintains backyard. HOA maintains front yard. Dogs are welcome to 40 lbs max weight. $800 refundable pet fee for each approved pet.
Call Blue Key Property Management, Inc. $2495 Rent; $2495 Security deposit, $350 non refundable fee, $55 non refundable screening fee per adult age 18 and older. $800 additional refundable deposit per pet if owners allow pets. Renter's insurance required. Blue Key Property Management, Inc. licensed in WA and OR.
11612 NE 122nd Place, Vancouver, WA 98682
House for rent
$2,495/mo
11612 NE 122nd Pl, Vancouver, WA 98682
3beds
1,605sqft
Price may not include required fees and charges.
Single family residence
Available Tue Jul 15 2025
Small dogs OK
Central air
Shared laundry
Attached garage parking
Fireplace
What's special
Large loftGas fireplaceFloor-to-ceiling windowsWalk-in closetDual sink vanityTile floorsMud room
- 10 days
- on Zillow |
- -- |
- -- |
Travel times
Get serious about saving for a home
Consider a first-time homebuyer savings account designed to grow your down payment with up to a 6% match & 4.15% APY.
Facts & features
Interior
Bedrooms & bathrooms
- Bedrooms: 3
- Bathrooms: 3
- Full bathrooms: 2
- 1/2 bathrooms: 1
Heating
- Fireplace
Cooling
- Central Air
Appliances
- Included: Dishwasher, Microwave, Range/Oven, Refrigerator, WD Hookup
- Laundry: Shared
Features
- WD Hookup, Walk In Closet, Walk-In Closet(s)
- Flooring: Laminate
- Has fireplace: Yes
Interior area
- Total interior livable area: 1,605 sqft
Property
Parking
- Parking features: Attached, Garage
- Has attached garage: Yes
- Details: Contact manager
Features
- Exterior features: Dogs Welcome to 40 lbs Max Weight, Flooring: Laminate, Island Eatery Bar, Lawn, Primary Bedroom with Shower, Stainless Steel Appliances, Upstairs Loft, Walk In Closet
Details
- Parcel number: 986038399
Construction
Type & style
- Home type: SingleFamily
- Property subtype: Single Family Residence
Community & HOA
Location
- Region: Vancouver
Financial & listing details
- Lease term: Contact For Details
Price history
| Date | Event | Price |
|---|---|---|
| 6/24/2025 | Listed for rent | $2,495+1.8%$2/sqft |
Source: Zillow Rentals | ||
| 4/18/2023 | Listing removed | -- |
Source: Zillow Rentals | ||
| 3/14/2023 | Listed for rent | $2,450$2/sqft |
Source: Zillow Rentals | ||
| 4/20/2022 | Listing removed | -- |
Source: Zillow Rental Network Premium | ||
| 3/18/2022 | Listed for rent | $2,450+24.1%$2/sqft |
Source: Zillow Rental Network Premium | ||
![[object Object]](https://photos.zillowstatic.com/fp/8c915b42d07402b4cd9a30d207ea18be-p_i.jpg)
