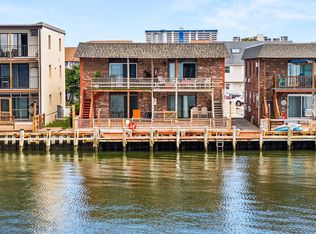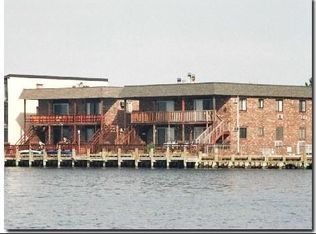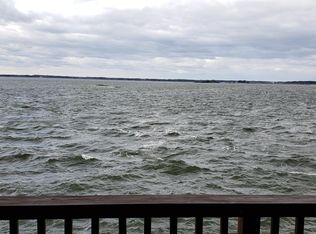Sold for $365,000 on 08/04/25
$365,000
11611 Shipwreck Rd #2N, Ocean City, MD 21842
2beds
920sqft
Condominium
Built in 1973
-- sqft lot
$367,600 Zestimate®
$397/sqft
$1,892 Estimated rent
Home value
$367,600
$331,000 - $408,000
$1,892/mo
Zestimate® history
Loading...
Owner options
Explore your selling options
What's special
This direct bayfront 2 Bedroom 2 Bathroom condominium located in Ocean City, MD offers stunning bay views combined with updated interior renovations. This property features a large balcony with endless water views of the Bay. The sunsets will not disappoint from the swinging bench or the bar height composite chairs on the balcony. The interior of the condo features a modern open floorplan with combined dining, living, and kitchen areas. This area has upgraded laminate plank flooring throughout that is easy to clean and maintain. The kitchen is large with plenty of cabinet storage and granite countertops. The large granite peninsula allows for plenty of additional seating. A stacked washer/dryer located in the closet in the great room offers the owner and their guests convenience at the beach. The two bedrooms are spacious and light filled and each include laminate plank flooring. The primary bedroom features an attached bathroom with a tile walled shower with a river rock floor. The hall bathroom services the second bedroom and has a bathtub, tiled wall shower, and tiled floor. This could be an excellent primary residence, second home, or an investment property with easy access to all the resort area has to offer. The property is self managed, but has completed a reserve study and adjusted the condo fees to add to the association's reserves. An assigned parking spot is located off street and close to the condo's entrance. Additional parking on the street is available. Note additional annual payment due each year on December 15th for association reserve funding.
Zillow last checked: 8 hours ago
Listing updated: August 06, 2025 at 06:32am
Listed by:
Jonathan M Barker 410-935-3810,
Keller Williams Realty Delmarva,
Listing Team: The Fritschle Barker Group, Co-Listing Team: The Fritschle Barker Group,Co-Listing Agent: Grant K Fritschle 410-430-5880,
Keller Williams Realty Delmarva
Bought with:
Kimberly McGuigan
Shore Results Realty
Source: Bright MLS,MLS#: MDWO2028280
Facts & features
Interior
Bedrooms & bathrooms
- Bedrooms: 2
- Bathrooms: 2
- Full bathrooms: 2
- Main level bathrooms: 2
- Main level bedrooms: 2
Basement
- Area: 0
Heating
- Baseboard, Electric
Cooling
- Wall Unit(s), Electric
Appliances
- Included: Refrigerator, Exhaust Fan, Oven/Range - Electric, Dishwasher, Microwave, Electric Water Heater
- Laundry: Has Laundry, Dryer In Unit, Washer In Unit, In Unit
Features
- Ceiling Fan(s), Bathroom - Stall Shower, Combination Dining/Living, Combination Kitchen/Living, Flat, Kitchen - Table Space, Primary Bath(s), Upgraded Countertops, Paneled Walls
- Flooring: Luxury Vinyl
- Doors: Sliding Glass, Insulated
- Windows: Sliding, Insulated Windows, Window Treatments
- Has basement: No
- Number of fireplaces: 1
- Fireplace features: Decorative
- Common walls with other units/homes: 2+ Common Walls
Interior area
- Total structure area: 920
- Total interior livable area: 920 sqft
- Finished area above ground: 920
- Finished area below ground: 0
Property
Parking
- Total spaces: 1
- Parking features: Crushed Stone, Off Street, On Street
- Has uncovered spaces: Yes
Accessibility
- Accessibility features: None
Features
- Levels: One
- Stories: 1
- Exterior features: Balcony
- Pool features: None
- Has view: Yes
- View description: Bay
- Has water view: Yes
- Water view: Bay
- Waterfront features: Bayfront
Details
- Additional structures: Above Grade, Below Grade
- Parcel number: 2410133572
- Zoning: R-2
- Special conditions: Standard
- Other equipment: None
Construction
Type & style
- Home type: Condo
- Property subtype: Condominium
- Attached to another structure: Yes
Materials
- Brick
- Foundation: Block
- Roof: Unknown
Condition
- New construction: No
- Year built: 1973
Utilities & green energy
- Electric: Circuit Breakers
- Sewer: Public Sewer
- Water: Public
- Utilities for property: Electricity Available, Cable Available, Cable
Community & neighborhood
Security
- Security features: Smoke Detector(s)
Location
- Region: Ocean City
- Subdivision: None Available
- Municipality: Ocean City
HOA & financial
HOA
- Has HOA: No
- Amenities included: None
- Services included: Common Area Maintenance, Maintenance Structure, Insurance, Reserve Funds, Water
- Association name: Harbor One North
Other fees
- Condo and coop fee: $1,500 semi-annually
Other
Other facts
- Listing agreement: Exclusive Right To Sell
- Listing terms: Conventional
- Ownership: Condominium
Price history
| Date | Event | Price |
|---|---|---|
| 8/4/2025 | Sold | $365,000-3.9%$397/sqft |
Source: | ||
| 7/8/2025 | Contingent | $379,900$413/sqft |
Source: | ||
| 4/24/2025 | Price change | $379,900-1.3%$413/sqft |
Source: | ||
| 1/30/2025 | Listed for sale | $385,000-3.7%$418/sqft |
Source: | ||
| 1/8/2025 | Listing removed | $399,900$435/sqft |
Source: | ||
Public tax history
| Year | Property taxes | Tax assessment |
|---|---|---|
| 2025 | $2,646 +8.2% | $193,200 +10.5% |
| 2024 | $2,447 +11% | $174,800 +11.8% |
| 2023 | $2,205 | $156,400 |
Find assessor info on the county website
Neighborhood: North Ocean City
Nearby schools
GreatSchools rating
- 10/10Ocean City Elementary SchoolGrades: PK-4Distance: 5.8 mi
- 10/10Stephen Decatur Middle SchoolGrades: 7-8Distance: 8.9 mi
- 7/10Stephen Decatur High SchoolGrades: 9-12Distance: 8.8 mi
Schools provided by the listing agent
- District: Worcester County Public Schools
Source: Bright MLS. This data may not be complete. We recommend contacting the local school district to confirm school assignments for this home.

Get pre-qualified for a loan
At Zillow Home Loans, we can pre-qualify you in as little as 5 minutes with no impact to your credit score.An equal housing lender. NMLS #10287.
Sell for more on Zillow
Get a free Zillow Showcase℠ listing and you could sell for .
$367,600
2% more+ $7,352
With Zillow Showcase(estimated)
$374,952

