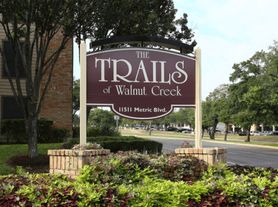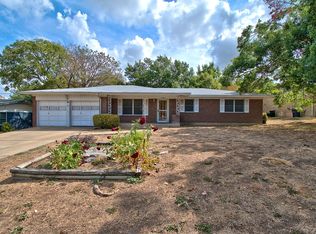Welcome to 11611 Prairie Hen Lane a beautifully refreshed 3-bedroom, 2-bathroom home in the highly sought-after Quail Hollow neighborhood!
Step inside to an inviting open-concept layout featuring brand-new carpet, fresh interior paint, and soaring ceilings that make the 1,312 sq. ft. floor plan feel even more spacious. The bright dining area with a charming bay window fills the home with natural light, while the large open living room centers around a cozy wood-burning fireplace, creating the perfect space to relax or entertain.
The primary suite offers comfort and privacy, and the additional bedrooms provide flexibility for family, guests, or a home office.
Outside, enjoy easy access to scenic greenbelt trailsperfect for morning walks, biking, or weekend strolls. Located in a desirable, established neighborhood, this home combines modern updates with everyday comfort and convenience.
With its open feel, thoughtful upgrades, and prime location, this move-in ready home is one you don't want to miss!
House for rent
$2,095/mo
11611 Prairie Hen Ln, Austin, TX 78758
3beds
1,312sqft
Price may not include required fees and charges.
Single family residence
Available now
Cats, dogs OK
In unit laundry
What's special
Cozy wood-burning fireplaceFresh interior paintBright dining areaBrand-new carpetScenic greenbelt trailsNatural lightCharming bay window
- 31 days |
- -- |
- -- |
Zillow last checked: 9 hours ago
Listing updated: December 05, 2025 at 03:04am
Travel times
Looking to buy when your lease ends?
Consider a first-time homebuyer savings account designed to grow your down payment with up to a 6% match & a competitive APY.
Facts & features
Interior
Bedrooms & bathrooms
- Bedrooms: 3
- Bathrooms: 2
- Full bathrooms: 2
Appliances
- Included: Dryer, Refrigerator, Washer
- Laundry: In Unit
Interior area
- Total interior livable area: 1,312 sqft
Property
Parking
- Details: Contact manager
Details
- Parcel number: 260162
Construction
Type & style
- Home type: SingleFamily
- Property subtype: Single Family Residence
Community & HOA
Location
- Region: Austin
Financial & listing details
- Lease term: Contact For Details
Price history
| Date | Event | Price |
|---|---|---|
| 11/4/2025 | Listed for rent | $2,095$2/sqft |
Source: Zillow Rentals | ||
| 10/1/2025 | Listing removed | $385,000$293/sqft |
Source: | ||
| 9/21/2025 | Price change | $385,000-1.3%$293/sqft |
Source: | ||
| 7/21/2025 | Price change | $389,990-2.5%$297/sqft |
Source: | ||
| 6/15/2025 | Price change | $399,990-3.6%$305/sqft |
Source: | ||

