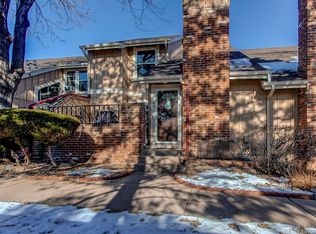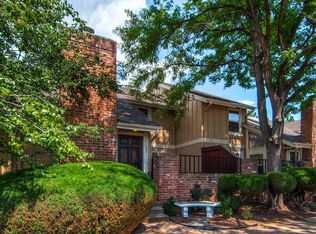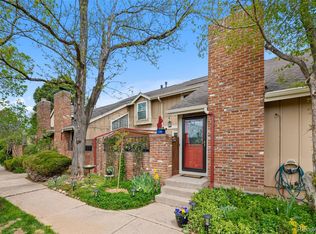Desirable end unit town/row house in great location! Updated kitchen with maple cabinets and granite countertops and tile flooring; many other updates including new carpet and paint. Enjoy the views of Hog Back from the master; great private patio/deck and greenbelt that is like a private yard but maintained by the HOA. Vaulted ceilings in living room as well as built in bookshelves and fireplace make the living space a lovely place to relax or entertain.
This property is off market, which means it's not currently listed for sale or rent on Zillow. This may be different from what's available on other websites or public sources.


