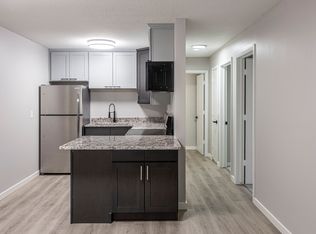1 bedroom / 1 bath Apartment Available Now $1,198.00/month
This second floor unit was just renovated. It has a balcony facing a wooded yard. Improvements include all new flooring, paint, and much more.
Oakmont Apartments is located in the Twin Cities suburb of Coon Rapids. You will enjoy our quiet neighborhood and the close proximity to Riverdale Shopping Center, Resturants, Hospitals, Schools, and much more. Our beautiful property is just minutes from Highways 610, Hwy 10, and Hwy 169.
In addition to a picnic area on the property, we are within walking distance to many outdoor trails, parks, including Coon Rapids Regional Park. This park offers year-round activities, which include biking, boating, fishing, hiking, and cross country skiing.
As a resident of Oakmont Apartments, you will enjoy the convenience of paying your rent online and paying for laudry via an online ap. No more quarters unless you prefer to pay with them. We have garages available, for an additional fee.
Contact us to schedule a tour at Oakmont Apartments today! You'll enjoy all your new home has to offer.
Unique Features:
Spacious Living Area
Patio/Balcony in every unit
Dine-In Kitchen
Luxury Vinyl Plank Flooring
Carpeting in Bedrooms
Large Walk-In Closet
Air Conditioner
Off Street Parking
Community Amenities:
Laundry Facilities on Each Floor
Recycling
Picnic Area
Maintenance on Site
Property Manager on Site
1 year lease required - 60 day notice to vacate after 1 year.
Shorter lease terms available at additonal cost per month. Ask for details
Apartment for rent
$1,198/mo
11610 Tulip St NW #214, Minneapolis, MN 55433
1beds
700sqft
Price may not include required fees and charges.
Apartment
Available now
Cats, dogs OK
Wall unit, ceiling fan
Shared laundry
Detached parking
Natural gas
What's special
All new flooringPicnic areaAir conditionerCarpeting in bedroomsDine-in kitchenLarge walk-in closet
- 72 days
- on Zillow |
- -- |
- -- |
Learn more about the building:
Travel times
Facts & features
Interior
Bedrooms & bathrooms
- Bedrooms: 1
- Bathrooms: 1
- Full bathrooms: 1
Heating
- Natural Gas
Cooling
- Wall Unit, Ceiling Fan
Appliances
- Included: Dishwasher, Disposal, Freezer, Oven, Range, Refrigerator
- Laundry: Shared
Features
- Ceiling Fan(s), Walk In Closet
- Flooring: Carpet, Laminate, Linoleum/Vinyl, Tile
Interior area
- Total interior livable area: 700 sqft
Property
Parking
- Parking features: Detached, Parking Lot
Features
- Patio & porch: Deck, Patio
- Exterior features: Flooring: Laminate, Garbage included in rent, Gas included in rent, Heating included in rent, Heating: Gas, Hot water included in rent, Lawn, On-Site Management, One Year Lease, Online Maintenance Portal, Online Rent Payment, Outdoor parking Garage when available for addtional charge, Pet Park, Picnic Area, Sewage included in rent, View Type: Wooded, Walk In Closet, Water included in rent
Details
- Other equipment: Intercom
Construction
Type & style
- Home type: Apartment
- Property subtype: Apartment
Utilities & green energy
- Utilities for property: Garbage, Gas, Sewage, Water
Building
Details
- Building name: Oakmont Apartments
Management
- Pets allowed: Yes
Community & HOA
Community
- Features: Gated, Playground
Location
- Region: Minneapolis
Financial & listing details
- Lease term: One Year Lease
Price history
| Date | Event | Price |
|---|---|---|
| 4/22/2025 | Listed for rent | $1,198$2/sqft |
Source: Zillow Rentals | ||
| 3/31/2025 | Listing removed | $1,198$2/sqft |
Source: Zillow Rentals | ||
| 1/23/2025 | Listed for rent | $1,198$2/sqft |
Source: Zillow Rentals | ||
![[object Object]](https://photos.zillowstatic.com/fp/cf23c500426adc26f4abdfc5b14d853d-p_i.jpg)
