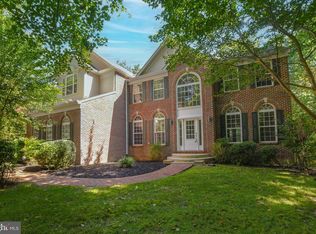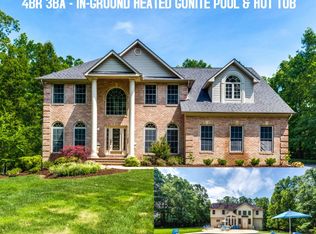Sold for $670,000 on 07/31/25
$670,000
11610 Rome Pl, La Plata, MD 20646
4beds
2,938sqft
Single Family Residence
Built in 1999
4.21 Acres Lot
$659,300 Zestimate®
$228/sqft
$3,695 Estimated rent
Home value
$659,300
$607,000 - $719,000
$3,695/mo
Zestimate® history
Loading...
Owner options
Explore your selling options
What's special
This Home Is a 10 — One-Level Living at Its Absolute Best! Custom built by renowned builder A.C. Buscher, this exceptional residence is a true showcase of craftsmanship, design, and function — all set on a private, wooded lot in sought-after Applegrove Estates. As you arrive, a charming front porch welcomes you home. Step inside to a stunning front-to-back cathedral ceiling entryway, complete with a two-sided fireplace shared with the spacious family room. The thoughtful layout provides ideal separation between the private owner’s suite and guest bedrooms, offering both comfort and privacy. (4.2 Acres) The kitchen is designed for the most discerning chef — featuring solid wood custom cabinetry, a wall oven, oversized island, and ample space for a full-length dining table. Enjoy seamless indoor-outdoor living as the kitchen overlooks the beautiful screened-in rear porch, tiled and finished with concrete flooring, which flows directly to a custom patio and manicured backyard. The owner’s suite is a true retreat, featuring a 27-foot solarium/sunroom, private porch, walk-in closet, walk-in shower, handicapped-accessible tub, and a dedicated dressing/makeup area. The oversized garage easily accommodates two vehicles plus a large bonus area with a walk-in door — perfect for storing bikes, tools, a lawn mower, golf cart, or anything else you can imagine. It's truly a dream garage! Outside, the gardens and hardscaping are meticulously maintained, complementing the natural beauty of the wooded setting. Tucked away on a quiet dead-end street with only one other home, you'll enjoy unmatched privacy and tranquility. Applegrove Estates, located in the Dentsville area of La Plata, is a highly exclusive enclave of just 18 executive-style, custom-built homes — each one unique and situated on a 3+ acre lot. It's an easy commute to Pax River, Dahlgren, and other regional hubs, and just 6 miles from the St. Mary’s County line. This home is a rare opportunity to experience quality, comfort, and timeless style — all in one stunning package. **Whole House Generator (propane) **2 Year Old Roof **New HVAC **Heated Garage **Water Filter System
Zillow last checked: 8 hours ago
Listing updated: August 01, 2025 at 03:28am
Listed by:
Cris Curtis 301-609-7653,
CENTURY 21 New Millennium
Bought with:
Harry Long, 663400
Northrop Realty
Source: Bright MLS,MLS#: MDCH2041798
Facts & features
Interior
Bedrooms & bathrooms
- Bedrooms: 4
- Bathrooms: 3
- Full bathrooms: 2
- 1/2 bathrooms: 1
- Main level bathrooms: 3
- Main level bedrooms: 4
Other
- Level: Main
Laundry
- Level: Main
Screened porch
- Level: Main
Other
- Level: Main
Study
- Level: Main
Heating
- Heat Pump, Electric, Propane
Cooling
- Ceiling Fan(s), Central Air, Electric
Appliances
- Included: Microwave, Cooktop, Dryer, Dishwasher, Refrigerator, Washer, Water Heater, Down Draft, Energy Efficient Appliances, Exhaust Fan, Instant Hot Water, Oven, Stainless Steel Appliance(s), Electric Water Heater
- Laundry: Main Level, Laundry Room
Features
- Bathroom - Walk-In Shower, Breakfast Area, Combination Kitchen/Dining, Crown Molding, Entry Level Bedroom, Family Room Off Kitchen, Open Floorplan, Kitchen Island, Upgraded Countertops, Walk-In Closet(s), Bathroom - Tub Shower, Built-in Features, Dining Area, Ceiling Fan(s), Kitchen - Table Space, Recessed Lighting, Wine Storage, 9'+ Ceilings, Vaulted Ceiling(s), Cathedral Ceiling(s)
- Flooring: Hardwood, Carpet, Ceramic Tile, Wood
- Doors: Insulated
- Windows: Energy Efficient, Insulated Windows, Window Treatments
- Has basement: No
- Number of fireplaces: 1
- Fireplace features: Double Sided
Interior area
- Total structure area: 2,938
- Total interior livable area: 2,938 sqft
- Finished area above ground: 2,938
- Finished area below ground: 0
Property
Parking
- Total spaces: 2
- Parking features: Garage Door Opener, Garage Faces Side, Oversized, Asphalt, Attached
- Attached garage spaces: 2
- Has uncovered spaces: Yes
- Details: Garage Sqft: 970
Accessibility
- Accessibility features: Accessible Doors
Features
- Levels: One
- Stories: 1
- Patio & porch: Patio, Screened, Porch, Screened Porch
- Exterior features: Bump-outs, Extensive Hardscape, Lighting, Sidewalks
- Pool features: None
- Has spa: Yes
- Spa features: Bath
- Has view: Yes
- View description: Trees/Woods
Lot
- Size: 4.21 Acres
- Features: Backs to Trees
Details
- Additional structures: Above Grade, Below Grade
- Parcel number: 0908060487
- Zoning: AC
- Special conditions: Standard
Construction
Type & style
- Home type: SingleFamily
- Architectural style: Ranch/Rambler
- Property subtype: Single Family Residence
Materials
- Brick, Vinyl Siding
- Foundation: Crawl Space
- Roof: Architectural Shingle
Condition
- Excellent
- New construction: No
- Year built: 1999
Details
- Builder name: A.C. Buscher
Utilities & green energy
- Sewer: Septic = # of BR
- Water: Well
- Utilities for property: Fiber Optic
Community & neighborhood
Security
- Security features: Electric Alarm
Location
- Region: La Plata
- Subdivision: Apple Grove Estates
Other
Other facts
- Listing agreement: Exclusive Right To Sell
- Listing terms: Cash,Conventional,FHA,VA Loan
- Ownership: Fee Simple
Price history
| Date | Event | Price |
|---|---|---|
| 7/31/2025 | Sold | $670,000-3.6%$228/sqft |
Source: | ||
| 6/16/2025 | Contingent | $695,000$237/sqft |
Source: | ||
| 6/5/2025 | Listed for sale | $695,000+20.9%$237/sqft |
Source: | ||
| 3/24/2021 | Listing removed | -- |
Source: Owner Report a problem | ||
| 10/22/2008 | Sold | $575,000$196/sqft |
Source: Public Record Report a problem | ||
Public tax history
| Year | Property taxes | Tax assessment |
|---|---|---|
| 2025 | -- | $539,433 +6.7% |
| 2024 | $7,079 +19.8% | $505,567 +7.2% |
| 2023 | $5,910 +15.4% | $471,700 |
Find assessor info on the county website
Neighborhood: 20646
Nearby schools
GreatSchools rating
- 7/10Walter J. Mitchell Elementary SchoolGrades: PK-5Distance: 4 mi
- 7/10Piccowaxen Middle SchoolGrades: 6-8Distance: 9 mi
- 6/10La Plata High SchoolGrades: 9-12Distance: 4.6 mi
Schools provided by the listing agent
- District: Charles County Public Schools
Source: Bright MLS. This data may not be complete. We recommend contacting the local school district to confirm school assignments for this home.

Get pre-qualified for a loan
At Zillow Home Loans, we can pre-qualify you in as little as 5 minutes with no impact to your credit score.An equal housing lender. NMLS #10287.
Sell for more on Zillow
Get a free Zillow Showcase℠ listing and you could sell for .
$659,300
2% more+ $13,186
With Zillow Showcase(estimated)
$672,486
