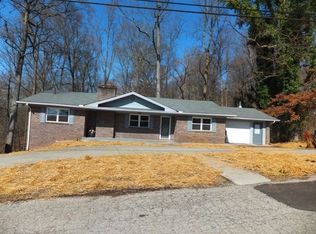Sold for $317,000 on 08/28/25
$317,000
1161 Wooddale Rd, Morristown, TN 37814
3beds
1,200sqft
Single Family Residence, Residential
Built in 2023
0.51 Acres Lot
$317,300 Zestimate®
$264/sqft
$1,938 Estimated rent
Home value
$317,300
$251,000 - $403,000
$1,938/mo
Zestimate® history
Loading...
Owner options
Explore your selling options
What's special
Beautiful, nearly new home in a desirable West End location! This well-maintained 3 bed, 2 bath home sits on a spacious half-acre lot in a top-rated school zone. The open-concept layout features white shaker cabinets, a large kitchen island with bar seating, and a full stainless steel appliance package. Luxury vinyl flooring, recessed lighting, and walk-in closets add style and function throughout. Outside, enjoy a covered back deck overlooking a private backyard with an above-ground pool—perfect for relaxing or entertaining. Additional perks include a 1-car garage and a concrete-floored crawl space for extra storage. Move-in ready with modern touches throughout!
Zillow last checked: 8 hours ago
Listing updated: August 28, 2025 at 02:41pm
Listed by:
Lance Gatlin 865-898-7653,
Keller Williams Properties
Bought with:
Paulina Morelos Perez, 371429
Realty Executives Associates
Source: Lakeway Area AOR,MLS#: 707871
Facts & features
Interior
Bedrooms & bathrooms
- Bedrooms: 3
- Bathrooms: 2
- Full bathrooms: 2
- Main level bathrooms: 2
- Main level bedrooms: 3
Heating
- Central, Electric, Heat Pump
Cooling
- Central Air, Heat Pump
Appliances
- Included: Dishwasher, Electric Range, Microwave, Refrigerator
- Laundry: Laundry Closet, Laundry Room, Main Level
Features
- Cathedral Ceiling(s), Ceiling Fan(s), Recessed Lighting, Walk-In Closet(s)
- Flooring: Luxury Vinyl, Other
- Windows: Blinds, Double Pane Windows, Insulated Windows, Tilt Windows
- Has basement: No
- Has fireplace: No
Interior area
- Total structure area: 1,464
- Total interior livable area: 1,200 sqft
- Finished area above ground: 1,200
- Finished area below ground: 0
Property
Parking
- Total spaces: 1
- Parking features: Garage
- Garage spaces: 1
Features
- Levels: One
- Stories: 1
- Patio & porch: Covered, Deck, Front Porch
- Exterior features: Rain Gutters, Other
- Has private pool: Yes
- Pool features: Above Ground
Lot
- Size: 0.51 Acres
- Dimensions: 165 x 230 x 125 x 123
- Features: Level, Private
Details
- Parcel number: 047 08007 000
Construction
Type & style
- Home type: SingleFamily
- Architectural style: Ranch
- Property subtype: Single Family Residence, Residential
Materials
- Brick, Vertical Siding
- Foundation: Block, Brick/Mortar
- Roof: Shingle
Condition
- New construction: No
- Year built: 2023
- Major remodel year: 2023
Utilities & green energy
- Electric: Circuit Breakers
- Sewer: Septic Tank
- Water: Public
- Utilities for property: Cable Available, Electricity Connected, Water Connected, Fiber Internet
Community & neighborhood
Location
- Region: Morristown
Other
Other facts
- Road surface type: Concrete, Paved
Price history
| Date | Event | Price |
|---|---|---|
| 8/28/2025 | Sold | $317,000+0%$264/sqft |
Source: | ||
| 7/30/2025 | Pending sale | $316,900$264/sqft |
Source: | ||
| 6/27/2025 | Price change | $316,900-0.9%$264/sqft |
Source: | ||
| 6/6/2025 | Listed for sale | $319,900+14.3%$267/sqft |
Source: | ||
| 2/9/2024 | Sold | $279,900+3.7%$233/sqft |
Source: | ||
Public tax history
| Year | Property taxes | Tax assessment |
|---|---|---|
| 2024 | $718 +853% | $36,450 +852.9% |
| 2023 | $75 | $3,825 |
Find assessor info on the county website
Neighborhood: 37814
Nearby schools
GreatSchools rating
- 6/10Alpha Elementary SchoolGrades: K-5Distance: 1.1 mi
- 7/10West View Middle SchoolGrades: 6-8Distance: 3.3 mi
- 5/10Morristown West High SchoolGrades: 9-12Distance: 6 mi
Schools provided by the listing agent
- Elementary: Alpha Elementary
- Middle: Westview
- High: West
Source: Lakeway Area AOR. This data may not be complete. We recommend contacting the local school district to confirm school assignments for this home.

Get pre-qualified for a loan
At Zillow Home Loans, we can pre-qualify you in as little as 5 minutes with no impact to your credit score.An equal housing lender. NMLS #10287.
