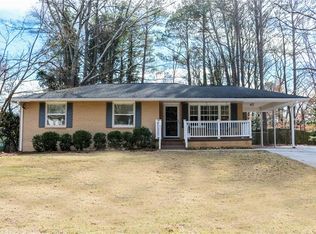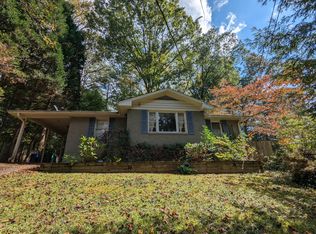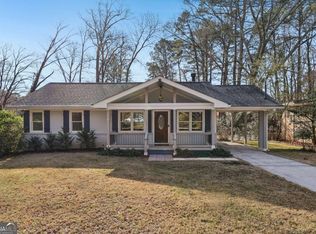Welcome home to an abundance of spaces! From the original part of the house to the suite addition, there's plenty of room to create the functionality you need! Light-filled living/dining leads you to the kitchen with custom cabinetry and granite. Several options on how to use the bedrooms, with opportunities for home office(s). Owners recently added a private suite for use by frequently visiting parents. This space is also rentable, or remove the kitchen cabinetry and appliances to create a large sitting room for oversized Master suite! Huge corner lot with very private back yard, patio and screen porch, plus plenty of off-street parking. A quick walk to Medlock Park and The Path, and very convenient to Emory/CDC/CHOA, Downtown Decatur, major retail and restaurants, and major roads. Note that current taxes do not reflect homestead exemption.
This property is off market, which means it's not currently listed for sale or rent on Zillow. This may be different from what's available on other websites or public sources.


