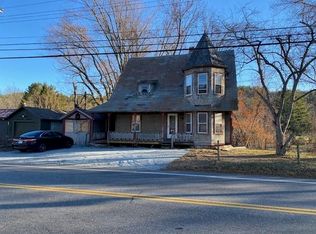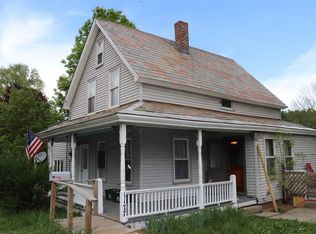Closed
Listed by:
Josh Gray,
Real Broker LLC 855-450-0442
Bought with: Duston Leddy Real Estate
$319,000
1161 Western Avenue, Brattleboro, VT 05301
3beds
1,599sqft
Farm
Built in 1880
0.29 Acres Lot
$320,700 Zestimate®
$199/sqft
$2,778 Estimated rent
Home value
$320,700
$215,000 - $478,000
$2,778/mo
Zestimate® history
Loading...
Owner options
Explore your selling options
What's special
Welcome to 1161 Western Ave, where modern taste meets historic charm in this refinished historic 1880 farmhouse. Located in desirable West Brattleboro, large lots and ease of access to highways make practical tasks and access to points of interest a breeze, while retaining a more rural setting with a large 40x10 back deck which faces seasonal greenery for expansive indoor-outdoor living. A large side yard with privacy hedge provides ample space for gardening, pets, and play! Brand new Samsung "Bespoke" line appliances in the kitchen include induction cooktop, refrigerator, dishwasher, and new washer/dryer among other included fixtures that make this home ready for turnkey modern "smart home" living. If the extensive remodel and upgrades weren't enough, also included is a 3 year home warranty which is transferable to new owners--rest easy! Schedule a showing of your new home today to experience all that this New England dream has to offer! Showings start Friday, July 12th.
Zillow last checked: 8 hours ago
Listing updated: August 30, 2024 at 09:52am
Listed by:
Josh Gray,
Real Broker LLC 855-450-0442
Bought with:
Susan Love
Duston Leddy Real Estate
Source: PrimeMLS,MLS#: 5004582
Facts & features
Interior
Bedrooms & bathrooms
- Bedrooms: 3
- Bathrooms: 2
- Full bathrooms: 1
- 3/4 bathrooms: 1
Heating
- Oil, Forced Air, Hot Air
Cooling
- Other
Appliances
- Included: Dishwasher, Dryer, Microwave, Electric Range, Refrigerator, Washer, Electric Stove, Oil Water Heater, Owned Water Heater, Induction Cooktop
- Laundry: In Basement
Features
- Cathedral Ceiling(s), Ceiling Fan(s), Dining Area, Kitchen Island, Natural Light, Indoor Storage, Vaulted Ceiling(s), Walk-in Pantry, Smart Thermostat
- Flooring: Carpet, Tile, Wood, Vinyl Plank
- Windows: Skylight(s)
- Basement: Full,Partially Finished,Storage Space,Walkout,Interior Access,Exterior Entry,Walk-Out Access
- Attic: Attic with Hatch/Skuttle
- Fireplace features: Wood Stove Hook-up
Interior area
- Total structure area: 2,855
- Total interior livable area: 1,599 sqft
- Finished area above ground: 1,599
- Finished area below ground: 0
Property
Parking
- Total spaces: 1
- Parking features: Paved, Garage, On Site, Parking Spaces 3 - 5
- Garage spaces: 1
Accessibility
- Accessibility features: 1st Floor 3/4 Bathroom, Bathroom w/Step-in Shower, Bathroom w/Tub, Paved Parking
Features
- Levels: Two
- Stories: 2
- Patio & porch: Patio, Covered Porch, Enclosed Porch
- Exterior features: Deck, Garden, Natural Shade, Shed, Storage
- Fencing: Dog Fence,Full
- Frontage length: Road frontage: 130
Lot
- Size: 0.29 Acres
- Features: City Lot, Level, Wooded, Near Public Transit
Details
- Parcel number: 8102511708
- Zoning description: RD / R
Construction
Type & style
- Home type: SingleFamily
- Architectural style: Cape
- Property subtype: Farm
Materials
- Wood Frame, Vinyl Siding
- Foundation: Stone
- Roof: Metal,Standing Seam
Condition
- New construction: No
- Year built: 1880
Utilities & green energy
- Electric: 100 Amp Service, Circuit Breakers
- Sewer: Public Sewer
- Utilities for property: Phone, Cable
Community & neighborhood
Security
- Security features: Carbon Monoxide Detector(s), Security System, Smoke Detector(s)
Location
- Region: Brattleboro
Other
Other facts
- Road surface type: Paved
Price history
| Date | Event | Price |
|---|---|---|
| 8/28/2024 | Sold | $319,000-0.3%$199/sqft |
Source: | ||
| 7/26/2024 | Contingent | $320,000$200/sqft |
Source: | ||
| 7/23/2024 | Listed for sale | $320,000$200/sqft |
Source: | ||
| 7/18/2024 | Contingent | $320,000$200/sqft |
Source: | ||
| 7/11/2024 | Listed for sale | $320,000+42.2%$200/sqft |
Source: | ||
Public tax history
| Year | Property taxes | Tax assessment |
|---|---|---|
| 2024 | -- | $197,790 |
| 2023 | -- | $197,790 |
| 2022 | -- | $197,790 |
Find assessor info on the county website
Neighborhood: West Brattleboro
Nearby schools
GreatSchools rating
- 5/10Academy SchoolGrades: PK-6Distance: 0.6 mi
- 6/10Brattleboro Area Middle SchoolGrades: 7-8Distance: 2.7 mi
- NAWindham Regional Career CenterGrades: 9-12Distance: 2.6 mi
Schools provided by the listing agent
- District: Brattleboro School District
Source: PrimeMLS. This data may not be complete. We recommend contacting the local school district to confirm school assignments for this home.

Get pre-qualified for a loan
At Zillow Home Loans, we can pre-qualify you in as little as 5 minutes with no impact to your credit score.An equal housing lender. NMLS #10287.

