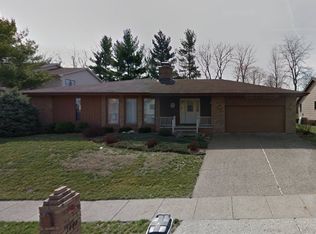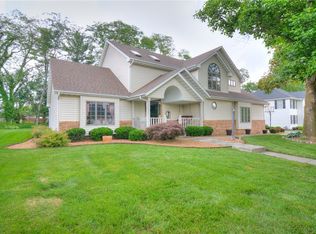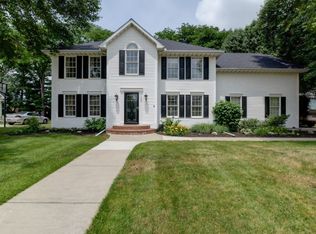Extremely well built and meticulously maintained home located in the popular Woodridge addition! Welcoming entryway with hardwood floors and large living room area with vaulted ceilings, fireplace, built-in bar, and french doors leading to the 4-season sunroom. Sunken office area with newer Brazilian Cherry floors. Master bedroom on the main floor with large en-suite master bathroom and walk-in closet. Formal dining room and good sized kitchen with center island and custom Anderson cabinets. Three bedrooms upstairs with BRAND NEW stain-master carpet (please remove shoes). Laundry room breezeway from the two car garage. Partial unfinished basement is great for storage. Fenced backyard with a lovely patio area for outdoor entertaining! Superior built home with six inch walls throughout the main floor. Energy efficient dual HVAC system. Motivated sellers are offering 14-month Home Warranty Inc. Don't miss the opportunity to make this house your home!
This property is off market, which means it's not currently listed for sale or rent on Zillow. This may be different from what's available on other websites or public sources.


