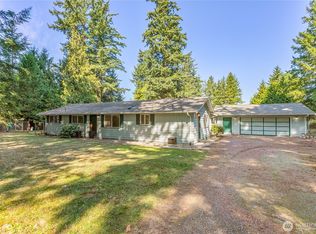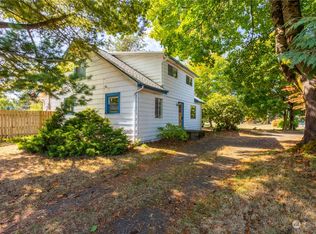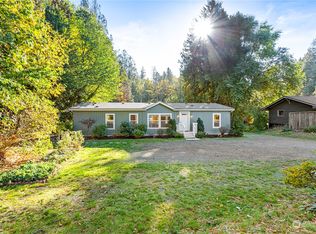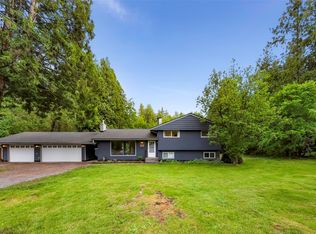Sold
Listed by:
Lynda L. Hinton,
Windermere Real Estate Whatcom
Bought with: Excellence NW
$865,000
1161 W Axton Road, Ferndale, WA 98248
3beds
2,394sqft
Single Family Residence
Built in 2003
1.2 Acres Lot
$902,200 Zestimate®
$361/sqft
$3,399 Estimated rent
Home value
$902,200
$857,000 - $947,000
$3,399/mo
Zestimate® history
Loading...
Owner options
Explore your selling options
What's special
This lovely custom-built, single-level home is tucked back off the road in a very private setting surrounded by a level acre of lawn and landscape. This home has formal and informal living and dining areas and a very open floor plan with an abundance of windows that bring in a lot of natural sunlight. The formal living room has a wall of built-ins that open to reveal the primary bedroom ensuite with two walk-in closets and a full bath with a separate soaking tub and shower. There is an oversized attached garage as well as a large, heated 2-bay shop with loft storage, an office, and a half bath, as well as an additional outbuilding where the owners used to store their large boat. This is certainly a unique home with so much to offer!
Zillow last checked: 8 hours ago
Listing updated: January 31, 2024 at 12:27pm
Listed by:
Lynda L. Hinton,
Windermere Real Estate Whatcom
Bought with:
Rianne Shanabarger
Excellence NW
Source: NWMLS,MLS#: 2180945
Facts & features
Interior
Bedrooms & bathrooms
- Bedrooms: 3
- Bathrooms: 3
- Full bathrooms: 2
- 1/2 bathrooms: 1
- Main level bedrooms: 3
Heating
- Fireplace(s), Forced Air, Heat Pump
Cooling
- Heat Pump
Appliances
- Included: Dishwasher_, Double Oven, Dryer, GarbageDisposal_, Microwave_, Refrigerator_, StoveRange_, Washer, Dishwasher, Garbage Disposal, Microwave, Refrigerator, StoveRange, Water Heater: Gas, Water Heater Location: Mechanical Room
Features
- Bath Off Primary, Dining Room, High Tech Cabling, Walk-In Pantry
- Flooring: Engineered Hardwood, Vinyl, Carpet
- Windows: Double Pane/Storm Window
- Basement: None
- Number of fireplaces: 1
- Fireplace features: Gas, Main Level: 1, Fireplace
Interior area
- Total structure area: 2,394
- Total interior livable area: 2,394 sqft
Property
Parking
- Total spaces: 10
- Parking features: RV Parking, Attached Garage
- Attached garage spaces: 10
Features
- Levels: One
- Stories: 1
- Entry location: Main
- Patio & porch: Wall to Wall Carpet, Bath Off Primary, Double Pane/Storm Window, Dining Room, High Tech Cabling, Jetted Tub, Walk-In Closet(s), Walk-In Pantry, Wired for Generator, Fireplace, Water Heater
- Spa features: Bath
- Has view: Yes
- View description: Territorial
Lot
- Size: 1.20 Acres
- Dimensions: 247 x 211 x 248 x 212
- Features: Dead End Street, Paved, Cable TV, Fenced-Partially, High Speed Internet, Outbuildings, Patio, RV Parking, Shop, Sprinkler System
- Topography: Level
Details
- Parcel number: 3902271855260000
- Zoning description: RR2A,Jurisdiction: County
- Special conditions: Standard
- Other equipment: Wired for Generator
Construction
Type & style
- Home type: SingleFamily
- Architectural style: Traditional
- Property subtype: Single Family Residence
Materials
- Cement Planked
- Foundation: Poured Concrete
- Roof: Composition
Condition
- Very Good
- Year built: 2003
Utilities & green energy
- Electric: Company: PSE
- Sewer: Septic Tank, Company: Private Septic
- Water: Shared Well, Company: Shared Well
- Utilities for property: Xfinity, Xfinity
Community & neighborhood
Location
- Region: Ferndale
- Subdivision: Ferndale
Other
Other facts
- Listing terms: Cash Out,Conventional,FHA
- Cumulative days on market: 493 days
Price history
| Date | Event | Price |
|---|---|---|
| 1/31/2024 | Sold | $865,000-3.4%$361/sqft |
Source: | ||
| 12/1/2023 | Pending sale | $895,000$374/sqft |
Source: | ||
| 11/17/2023 | Listed for sale | $895,000+118.8%$374/sqft |
Source: | ||
| 12/17/2010 | Sold | $409,000-2.5%$171/sqft |
Source: | ||
| 11/4/2010 | Price change | $419,500-6.7%$175/sqft |
Source: Muljat Group #90560 Report a problem | ||
Public tax history
| Year | Property taxes | Tax assessment |
|---|---|---|
| 2024 | $6,412 +8.1% | $821,917 -1.5% |
| 2023 | $5,934 -13.2% | $834,159 +2.2% |
| 2022 | $6,837 +14.7% | $816,539 +26% |
Find assessor info on the county website
Neighborhood: 98248
Nearby schools
GreatSchools rating
- 6/10Cascadia Elementary SchoolGrades: K-5Distance: 3.6 mi
- 7/10Vista Middle SchoolGrades: 6-8Distance: 2.8 mi
- 5/10Ferndale High SchoolGrades: 9-12Distance: 2.2 mi
Schools provided by the listing agent
- Elementary: Cascadia Elem
- Middle: Vista Mid
- High: Ferndale High
Source: NWMLS. This data may not be complete. We recommend contacting the local school district to confirm school assignments for this home.
Get pre-qualified for a loan
At Zillow Home Loans, we can pre-qualify you in as little as 5 minutes with no impact to your credit score.An equal housing lender. NMLS #10287.



